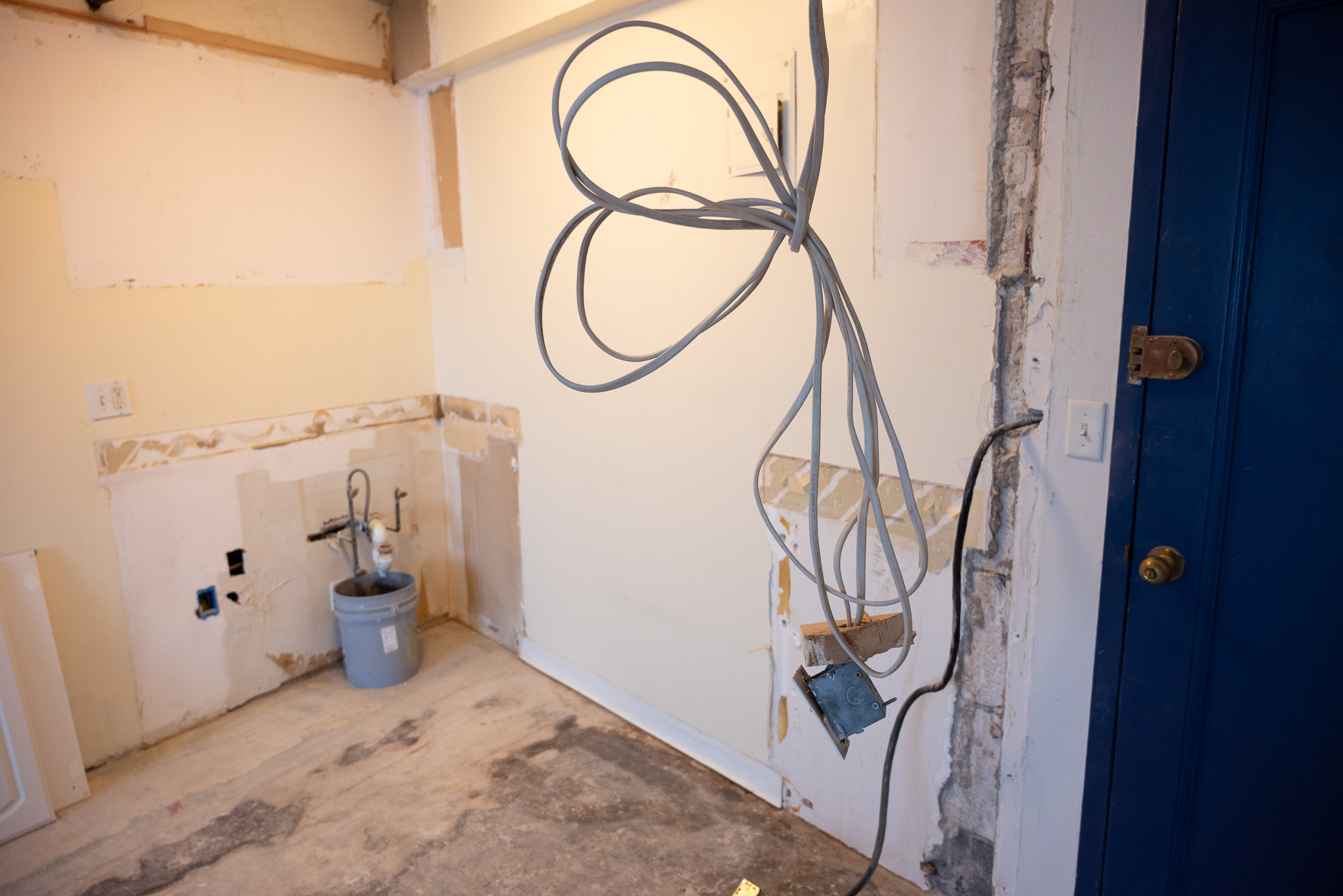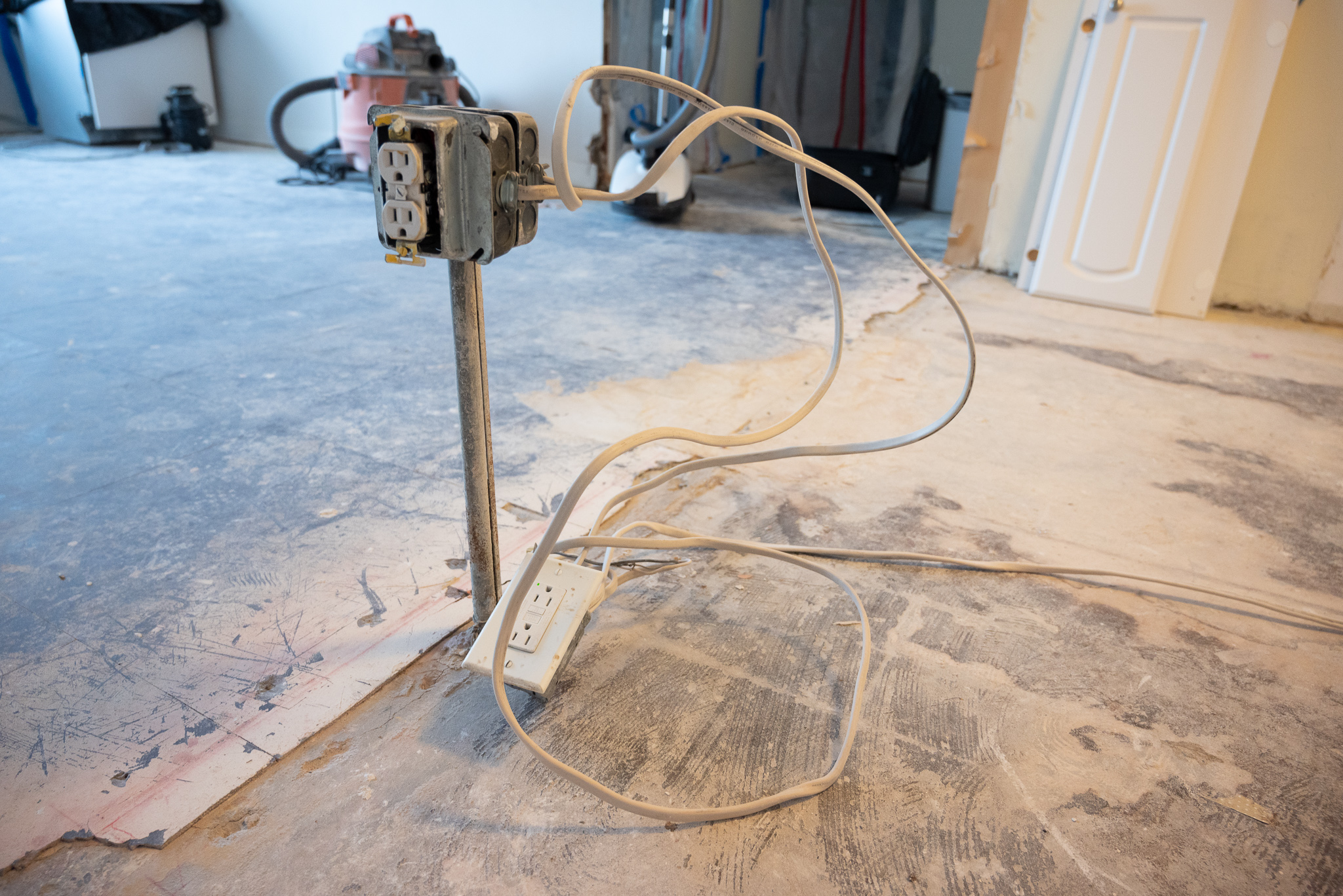Demolition
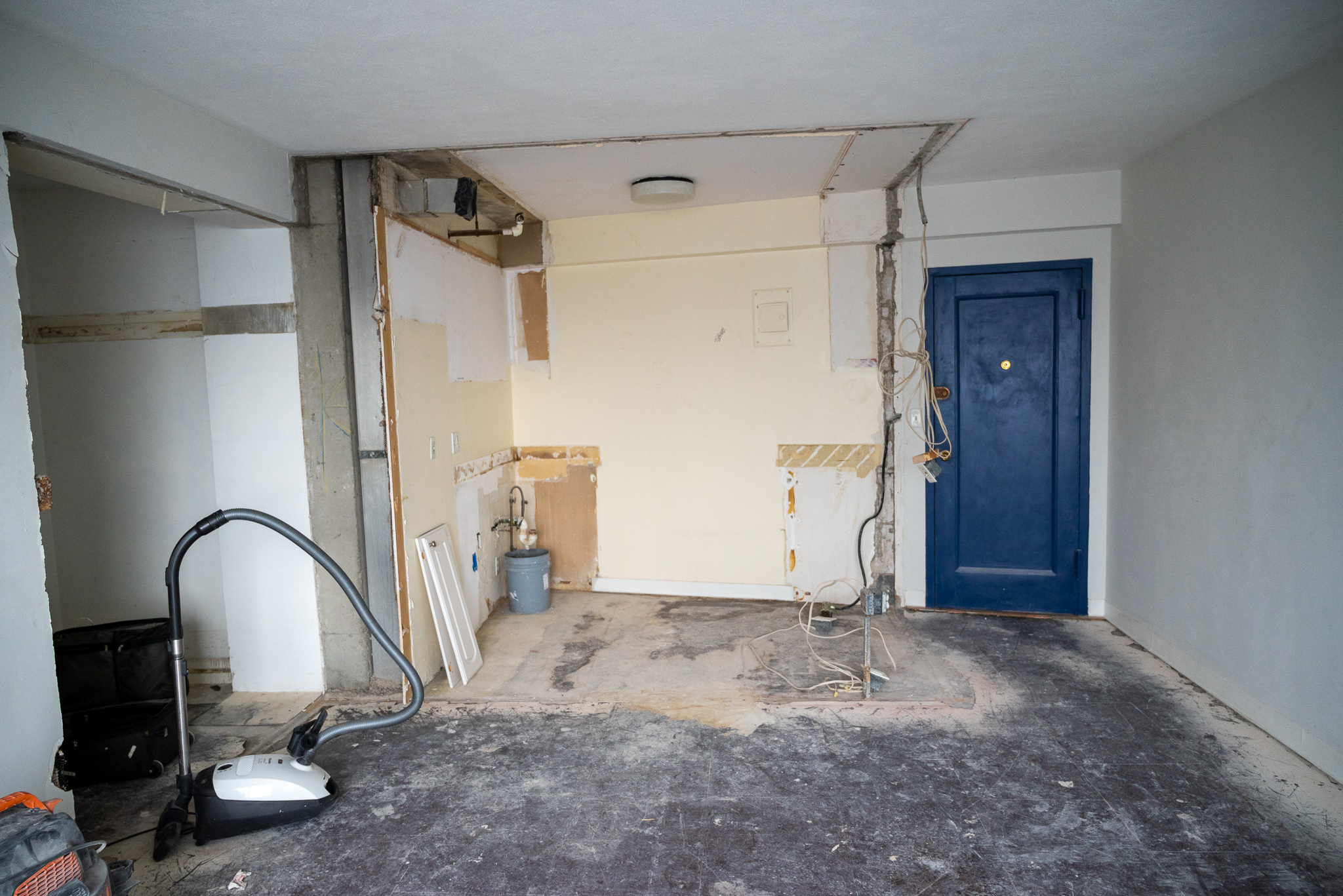
The project has begun! More through coincidence than any real planning, I was able to have the first step — demolition — take place while I was out of town. It was pretty surreal to come home to a construction site.
Speaking of, it’s definitely going to be a struggle. There is dust everywhere. So much that I saturated the medium particle filter in my vacuum cleaner after 20 minutes of trying to clear up the dust all over the place. If I hadn’t had an air purifier running in my bedroom, it’s scary to think how much more dust there would have been for me to clean up. I’m resigned to having to replace the filter far sooner than six months from now.
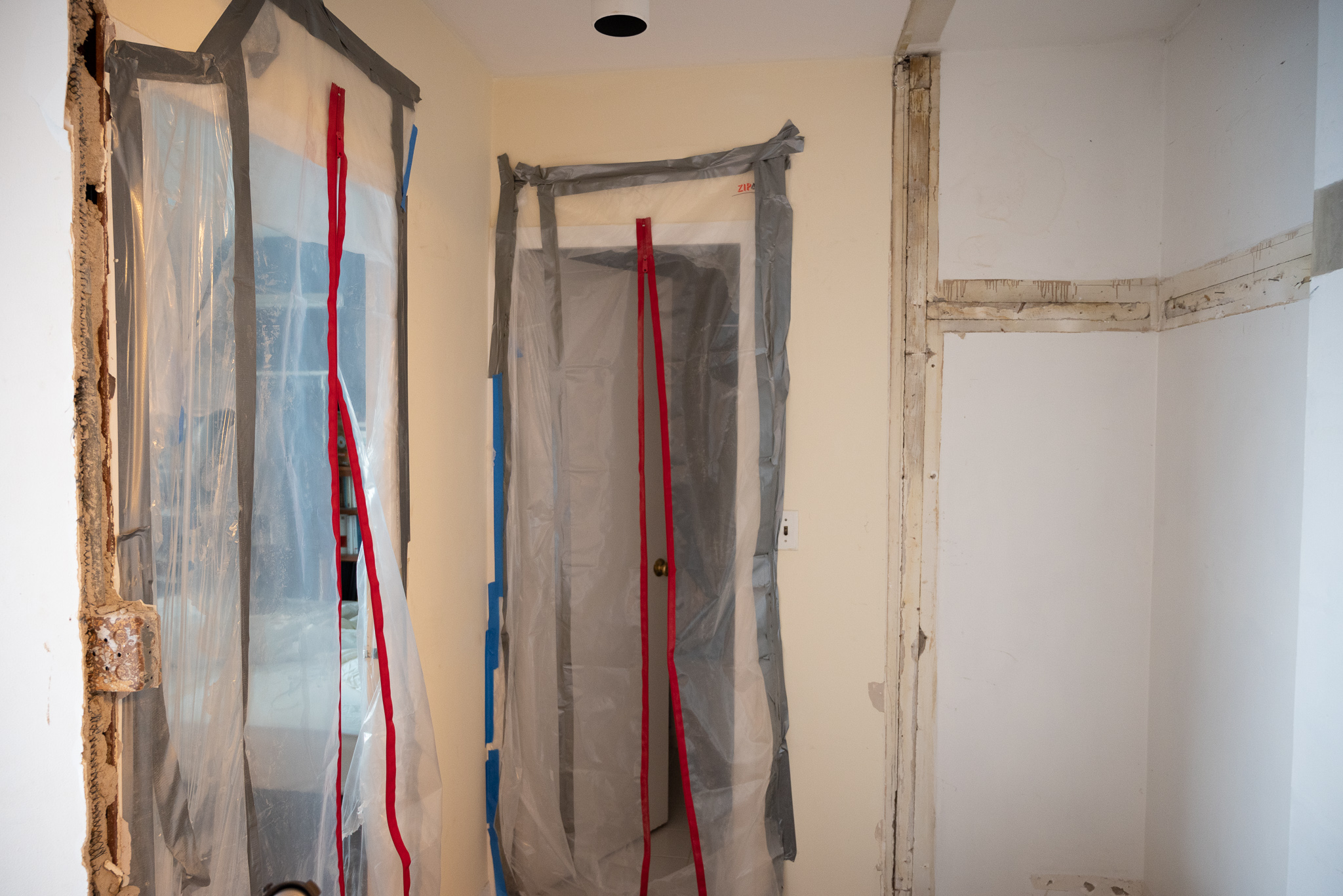
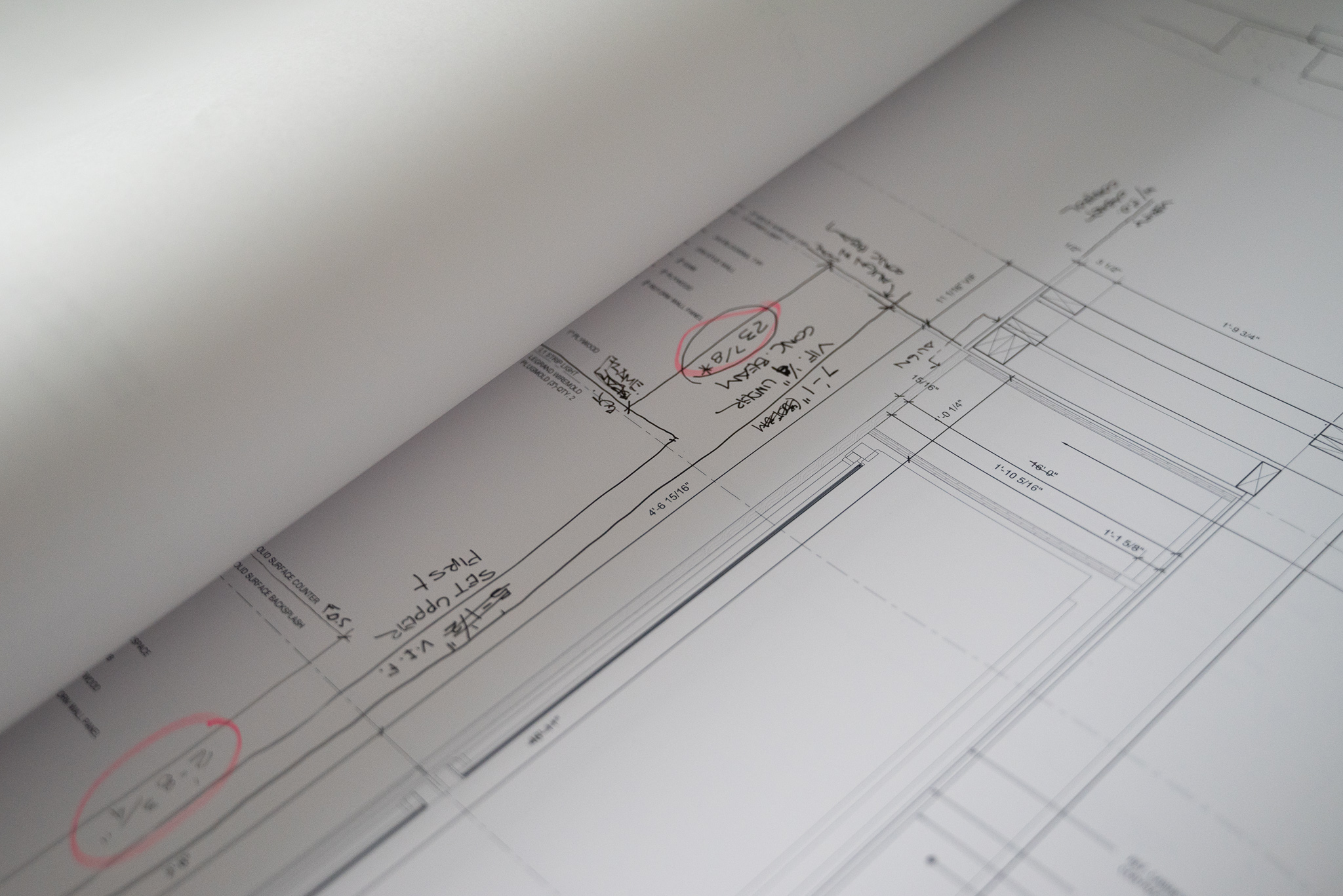
The architect managing my project thought it would be a good idea to cover the windows in protective plastic, and then someone unplugged the power to my old iPhone anyway, so I don’t have any time-lapse footage of the demolition. I’m working on rigging something up in a location that works.
It’s kind of fun to see some of the old finishes that previous inhabitants of the apartment have tried out. Having wallpaper in the kitchen (especially one so small) doesn’t seem like a great idea to me.
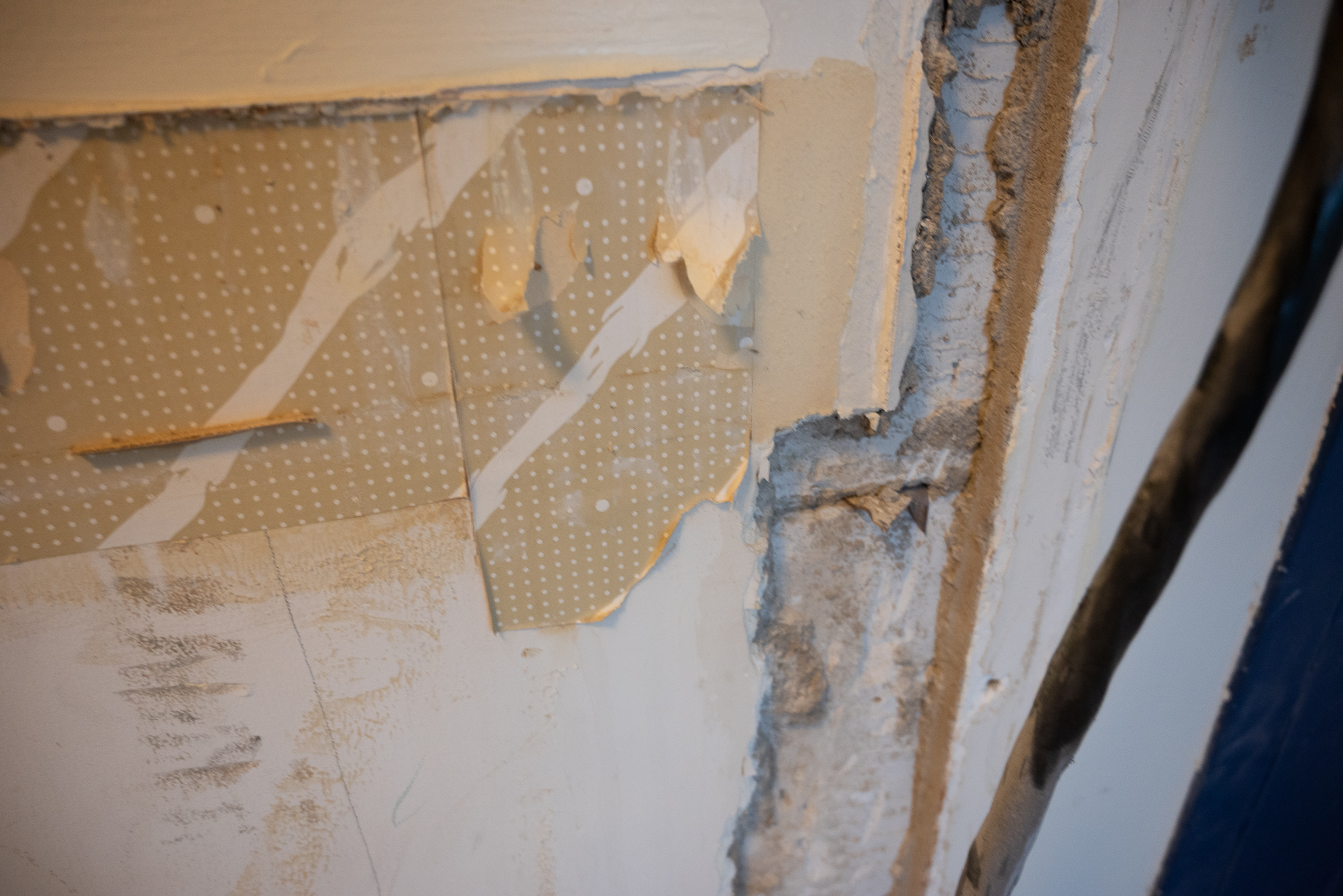
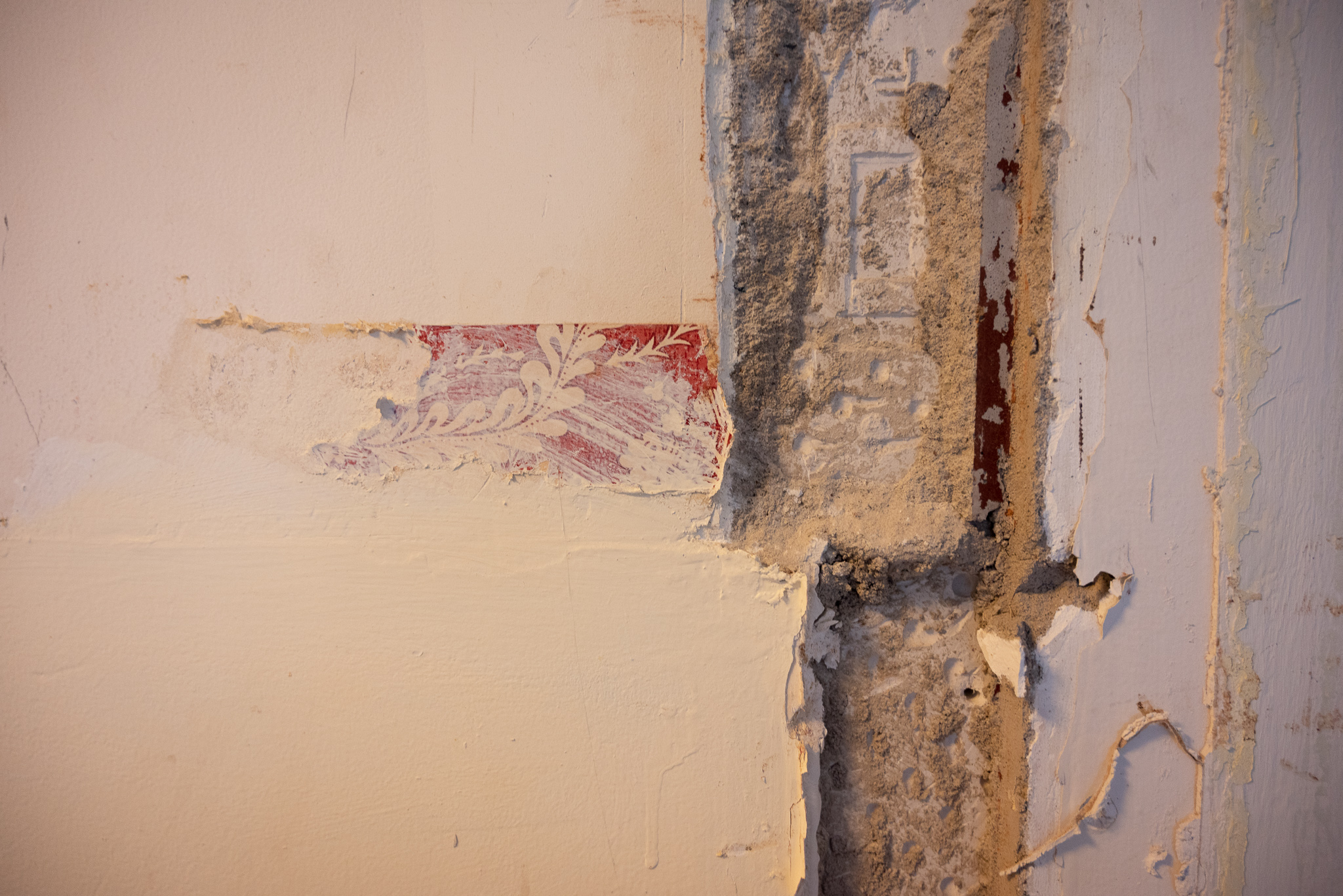
It’s also fun to finally understand some of the construction details of the building. On some level, I understand that I basically live in a concrete box. Seeing it makes a difference.
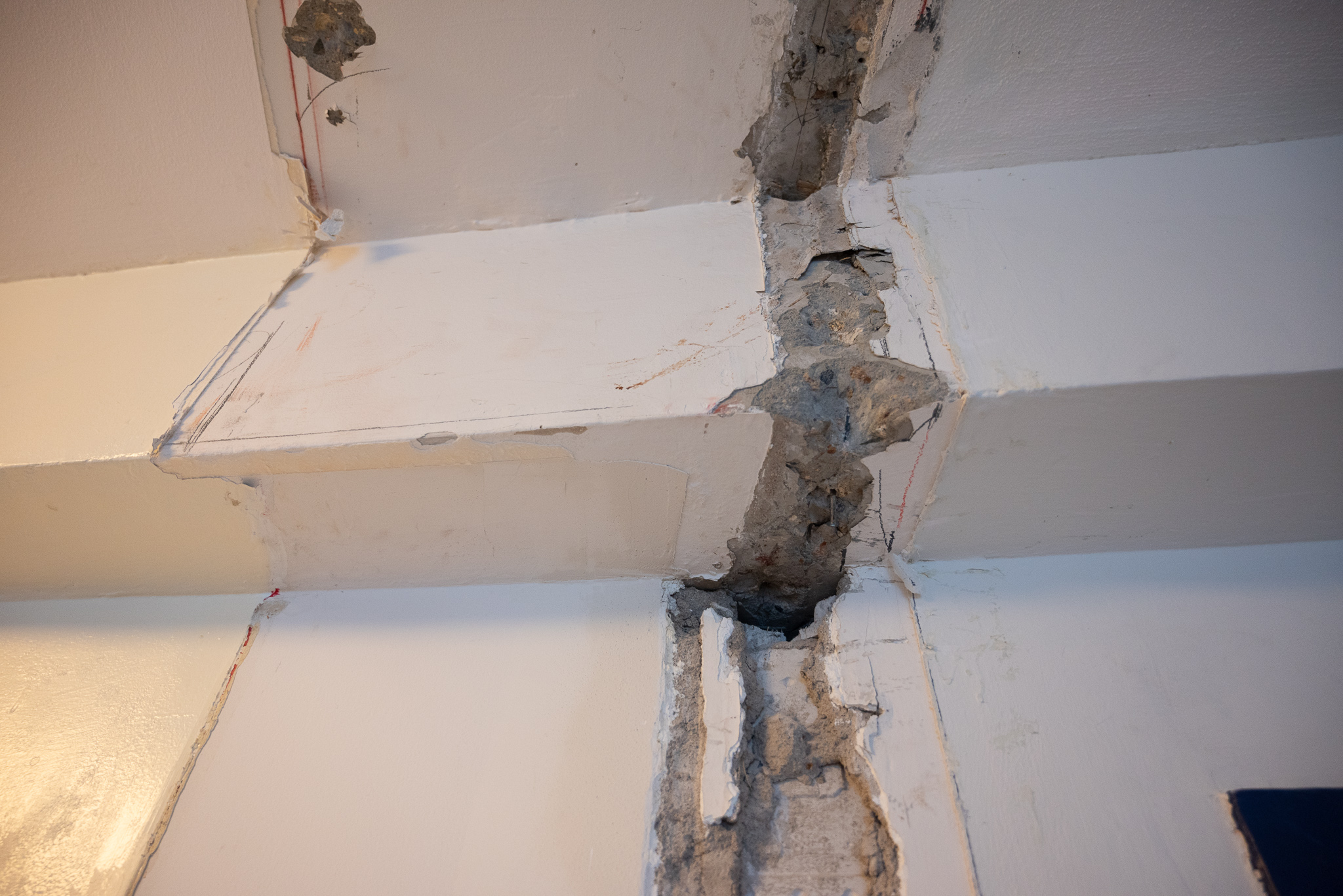
The demolition has finally uncovered how the interior, non-load bearing walls of my apartment were constructed. They’re weirdly thin — around 3” rather than the typical 5” — and definitely not constructed with modern materials like wood framing and gypsum wall board.
I had assumed it was lath and plaster with ancient wiring, but was surprised to discover it’s something else entirely. From what I can see, it looks like they substituted a kind of metal mesh for the lath, and then did infill with what looks like thinset cement, which was then given a skim coat of plaster.
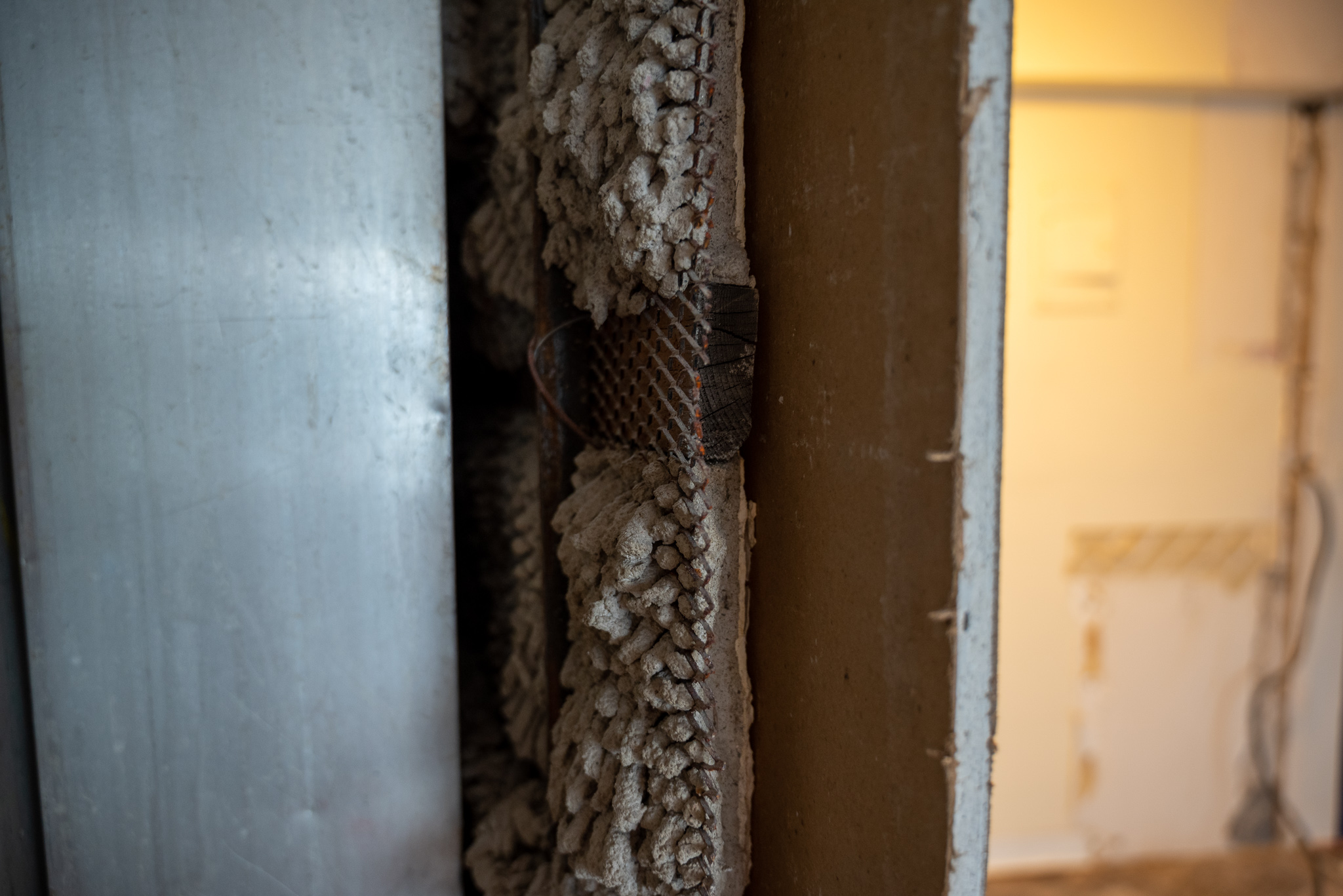
I’d always wondered how the electrical lines were run, again, given that the structure of my building is cast concrete. Maybe not surprisingly, everything was run through metal conduits. It makes me somewhat less optimistic that it would be easy to do something like run new wiring for an additional ceiling light. It goes without saying, cutting a channel into cast concrete is not a walk in the park.
