An Electric Saga
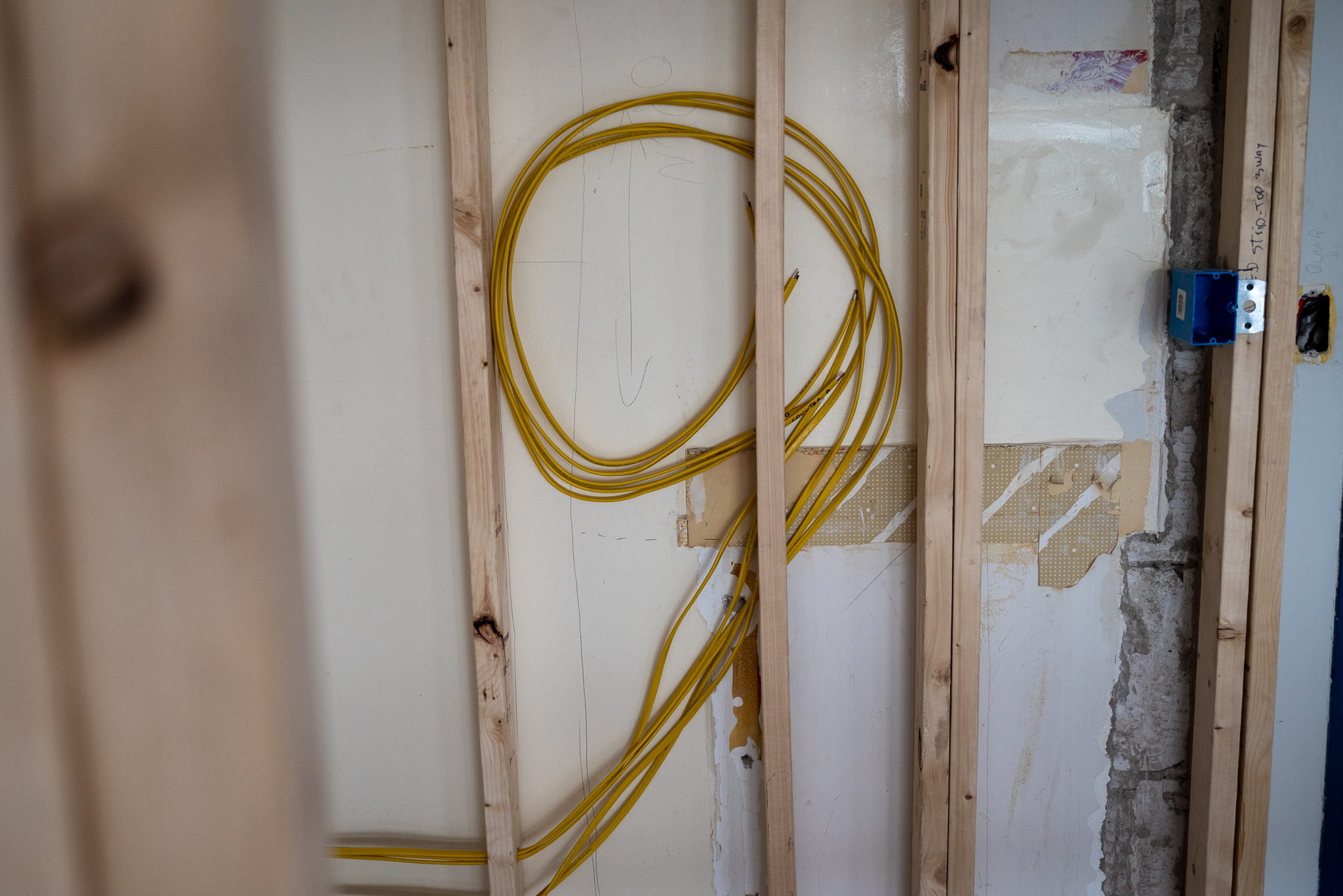
There was some excitement on site yesterday. I didn’t stay all day, but I managed to catch several people first thing in the morning. That provided me with a few updates, and I got to see the electrician’s crew in action as they began the first fix wiring.
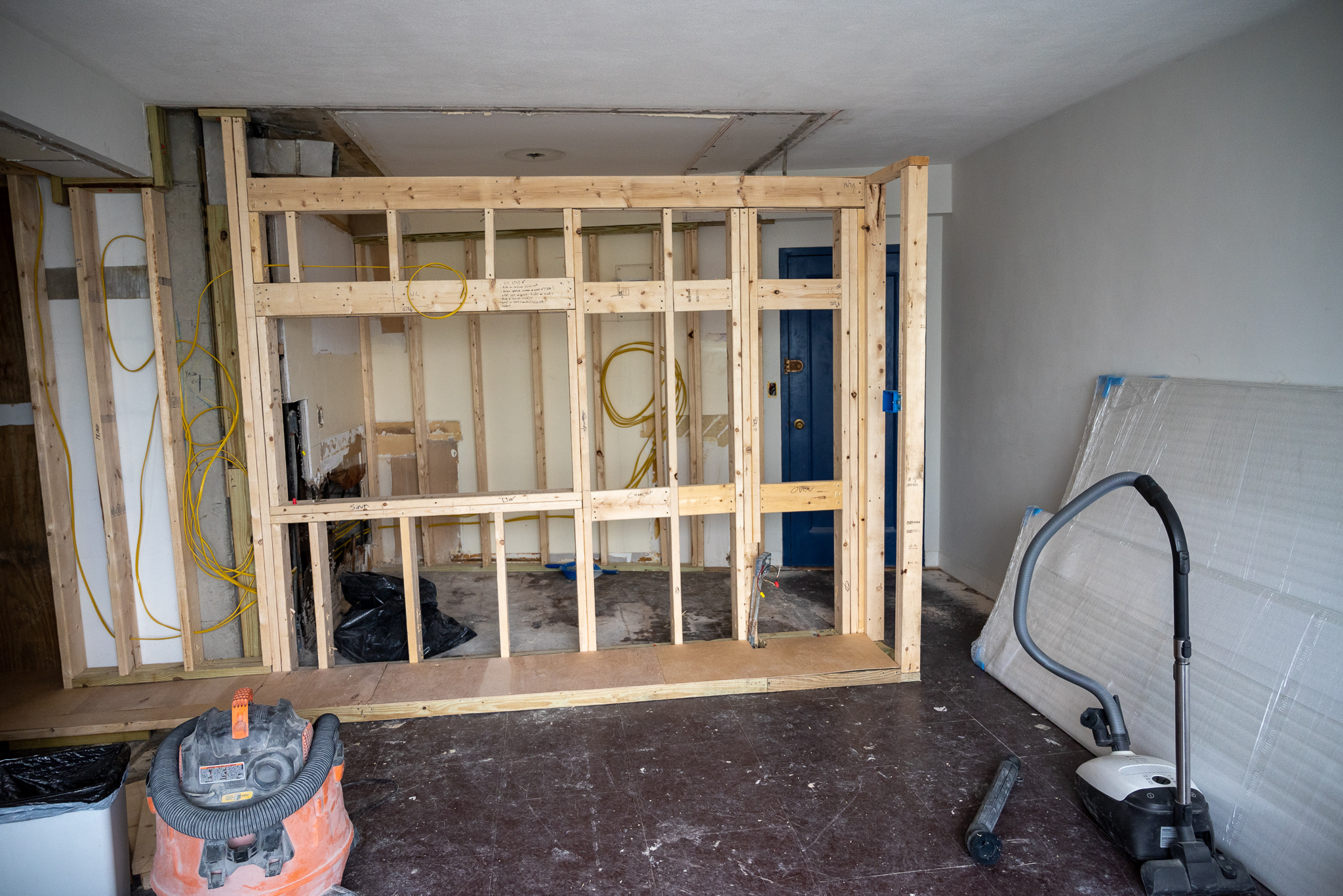
As always, the tangible progress is the most satisfying. They ran the rough wiring for a few of the smaller circuits, for appliances like the fridge-freezer and the dishwasher, and the various new outlets.
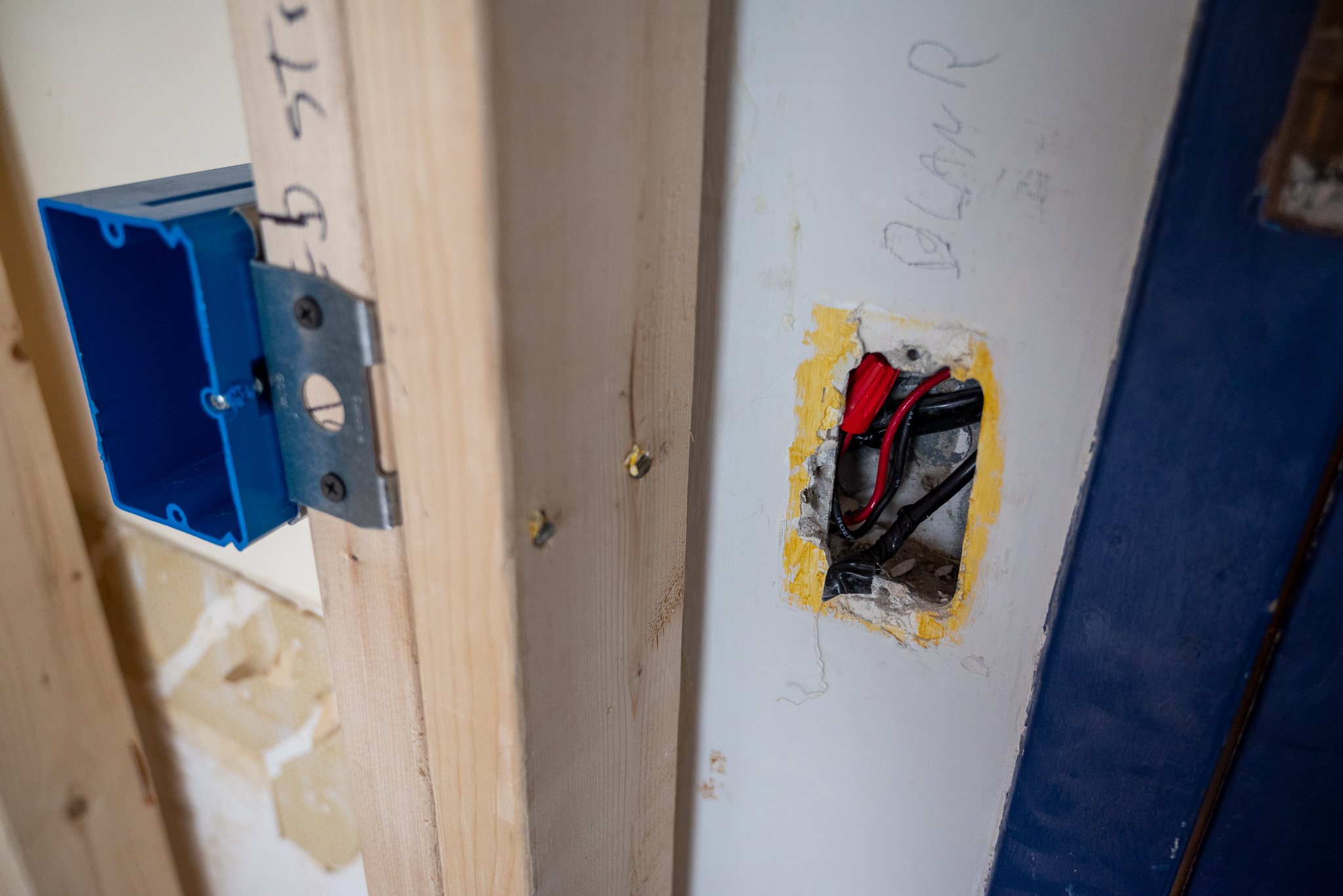
They removed a lot of the vestigial outlets and wiring too, such as the old runs for the countertop outlets in the kitchen. Sadly, one of the few ceiling lights had to go. There was no way to save it without aesthetic compromises I wasn’t willing to live with.
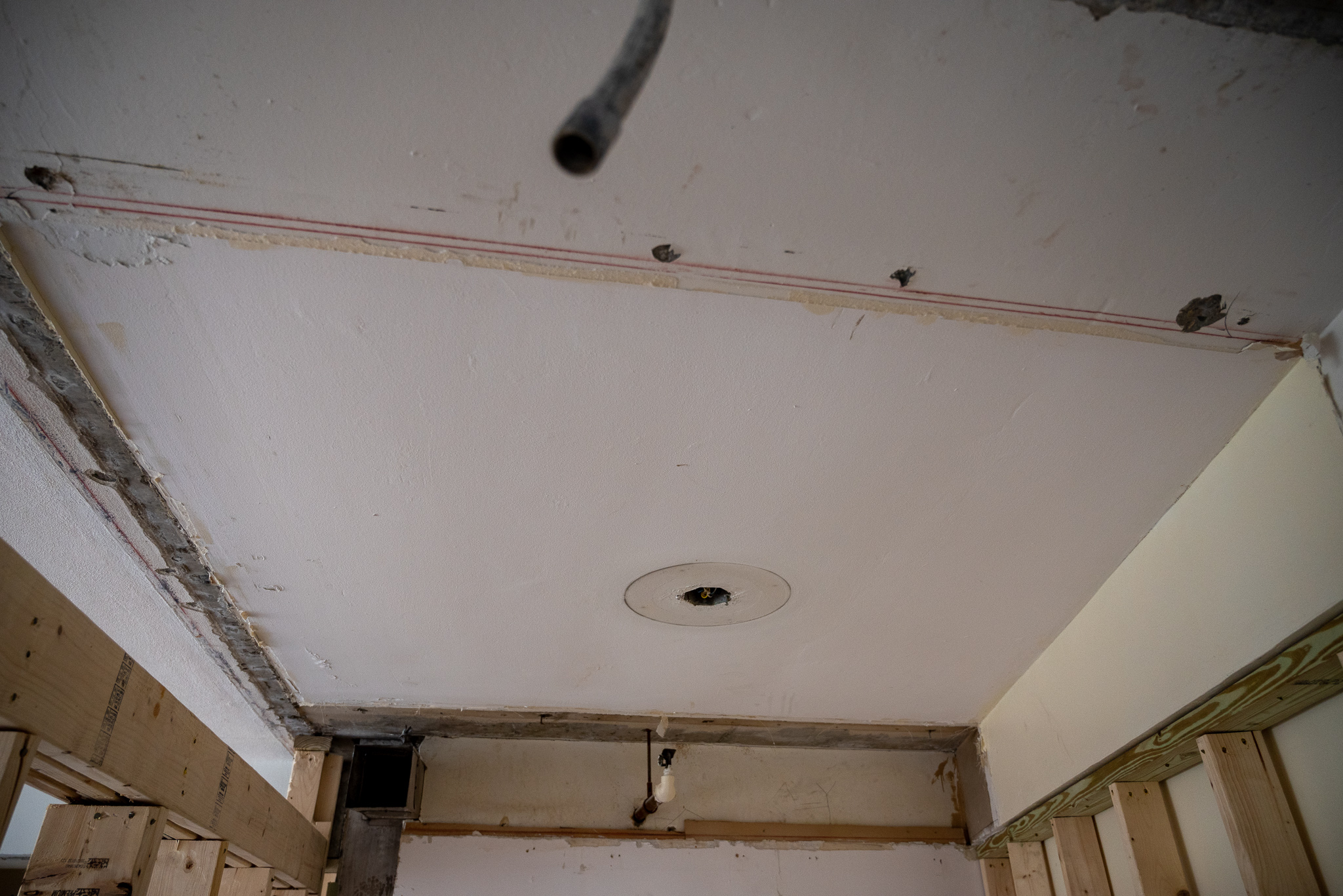
There’s still no exact plan for the vexed question of the electrical panel’s feeder wire. The electrician was able to get the city to approve a three-wire configuration, using the conduit as the ground. But running a new feeder 100 feet through a 70-year-old conduit buried in a concrete slab is not sure thing. There’s thus some planning involved in the step: the electrician wants to have a “plan B” ready to go. Namely, destroying the common hallway to run a new feeder that way. I have to get the condo association to sign off on that before that’s on the table as the fallback.
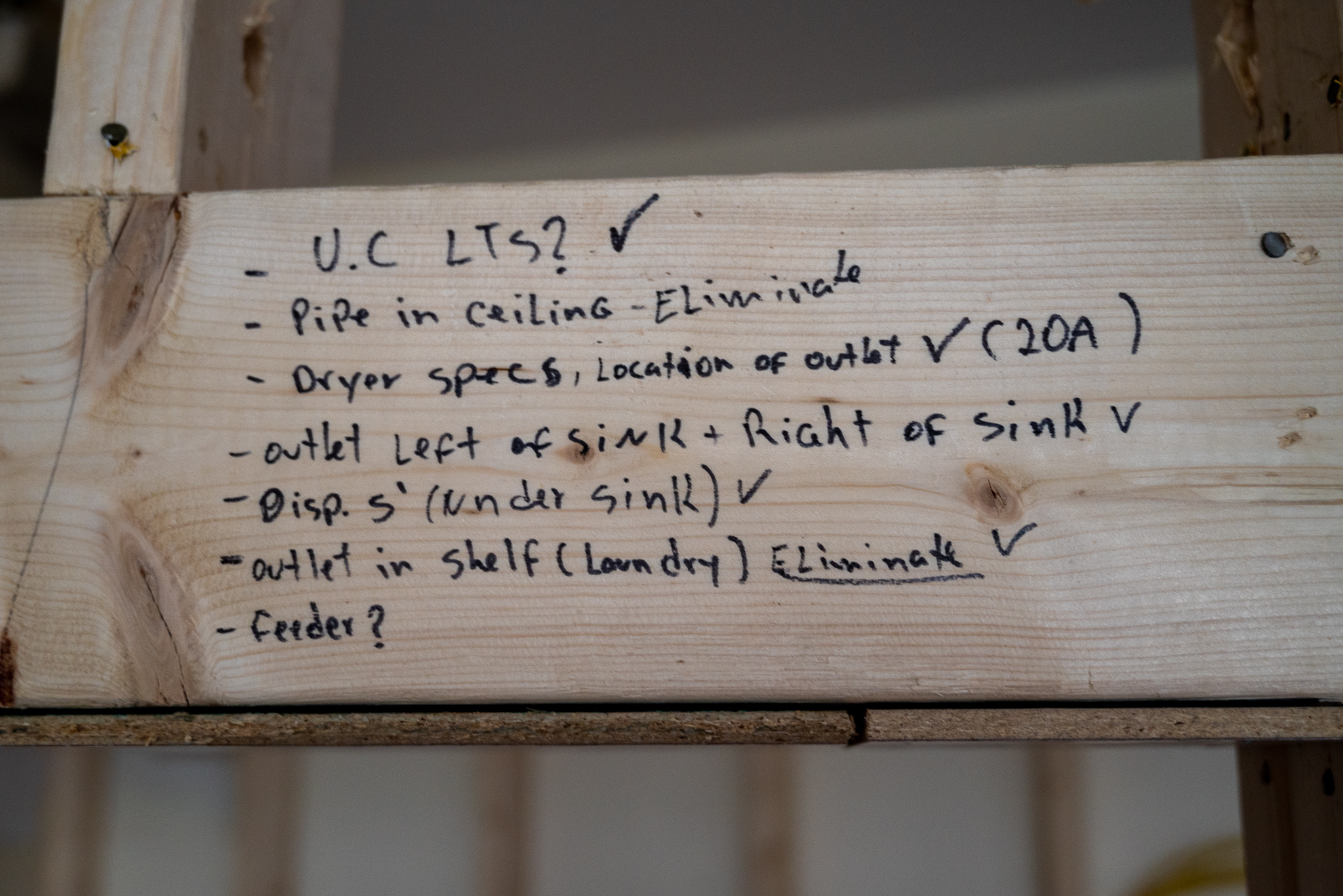
On the plus side, I finally got everyone to understand the nuanced situation with the Miele heat pump dryer I’ve specified. This may save the day, depending on the electrician’s calculations.
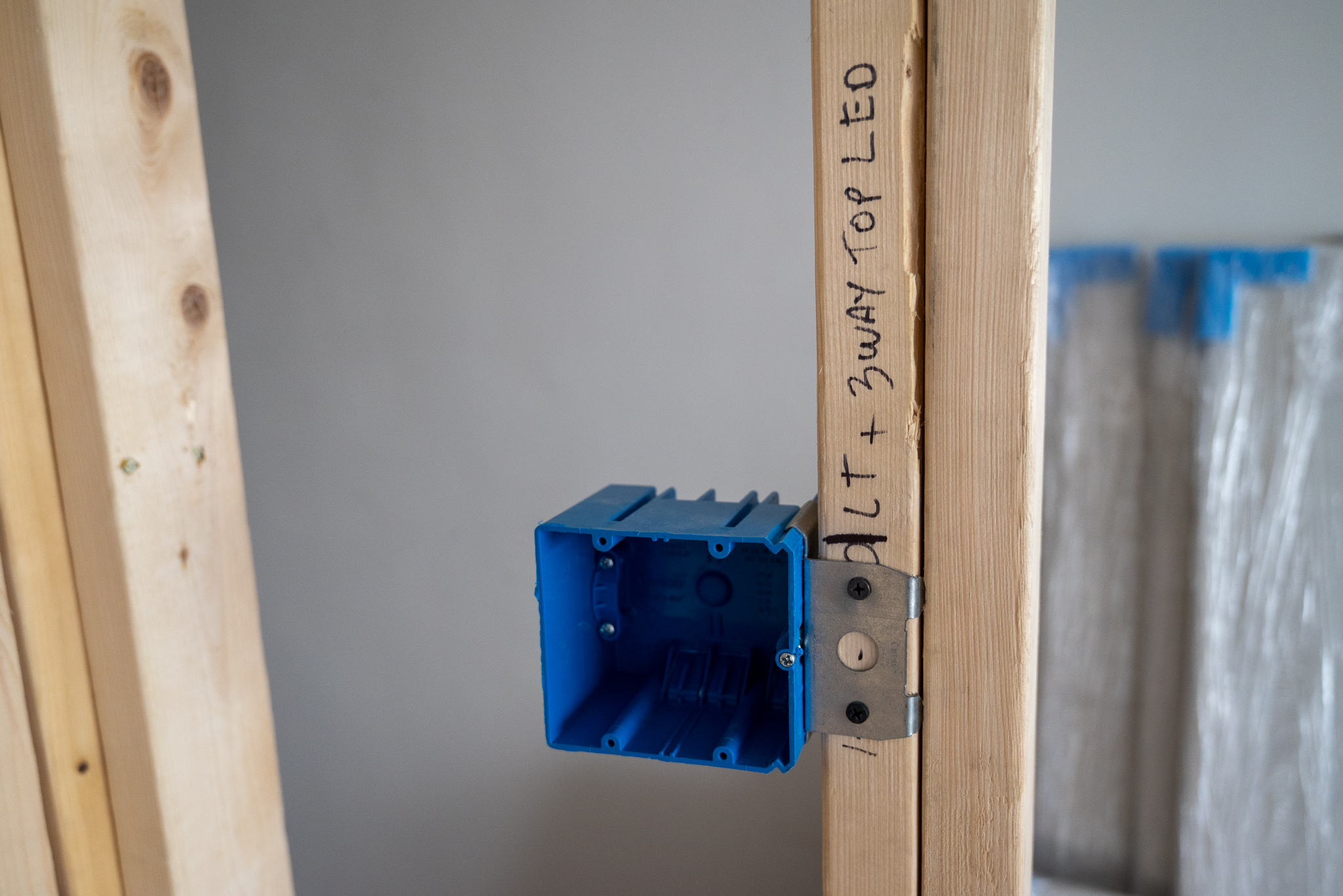
Because it uses a heat pump, this dryer consumes substantially less power than a traditional electric tumble dryer, and so requires only a 120 V 20 amp circuit rather than a 240 V 30 amp “dryer” circuit. It’s possible this gets the load down to below 60 amps, and no new feeder wire at all is required. Which would be great, for many reasons.
Meanwhile, as the electrical situation somewhat stabilizes, the plumbing has introduced a new wrinkle of its own.
Now that he’s looked more carefully at the situation, the plumber has decided it’s not possible to use the kitchen’s drain line for the laundry stack. The exact logic isn’t entirely clear to me. The architects are consulting with an engineer to try and work around the problem.
Depending on the outcome of that consultation, this wrinkle opens the possibility they have to run the plumbing through my bathroom stack. Which would mean opening more walls and tearing apart my bathroom.
Once my finances have recovered from the kitchen project, I would eventually like to redo the bathroom. If they need to do a slightly ugly repair after tearing the wall open, maybe that’s fine, especially if it gets a sort of head start on the demolition.
I’ve been told they’ll have an opinion by later this week. Perhaps I’ll be looking at tile now after all.