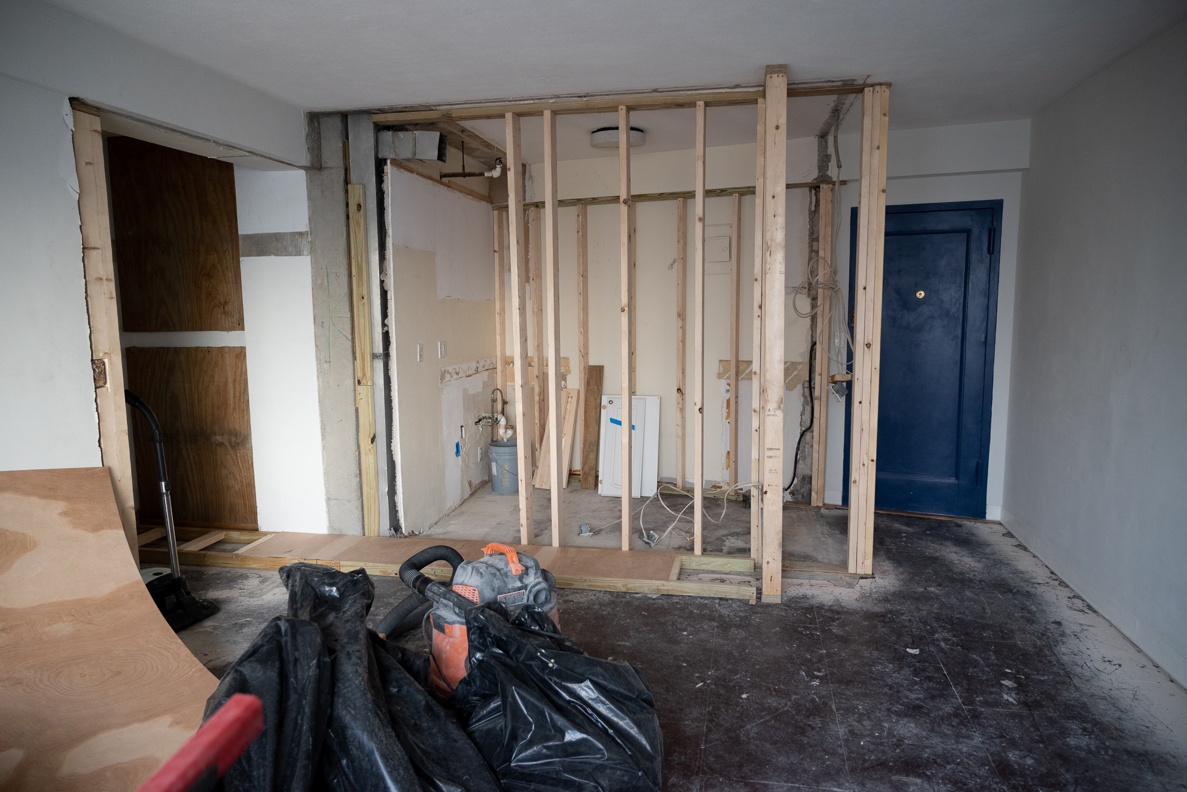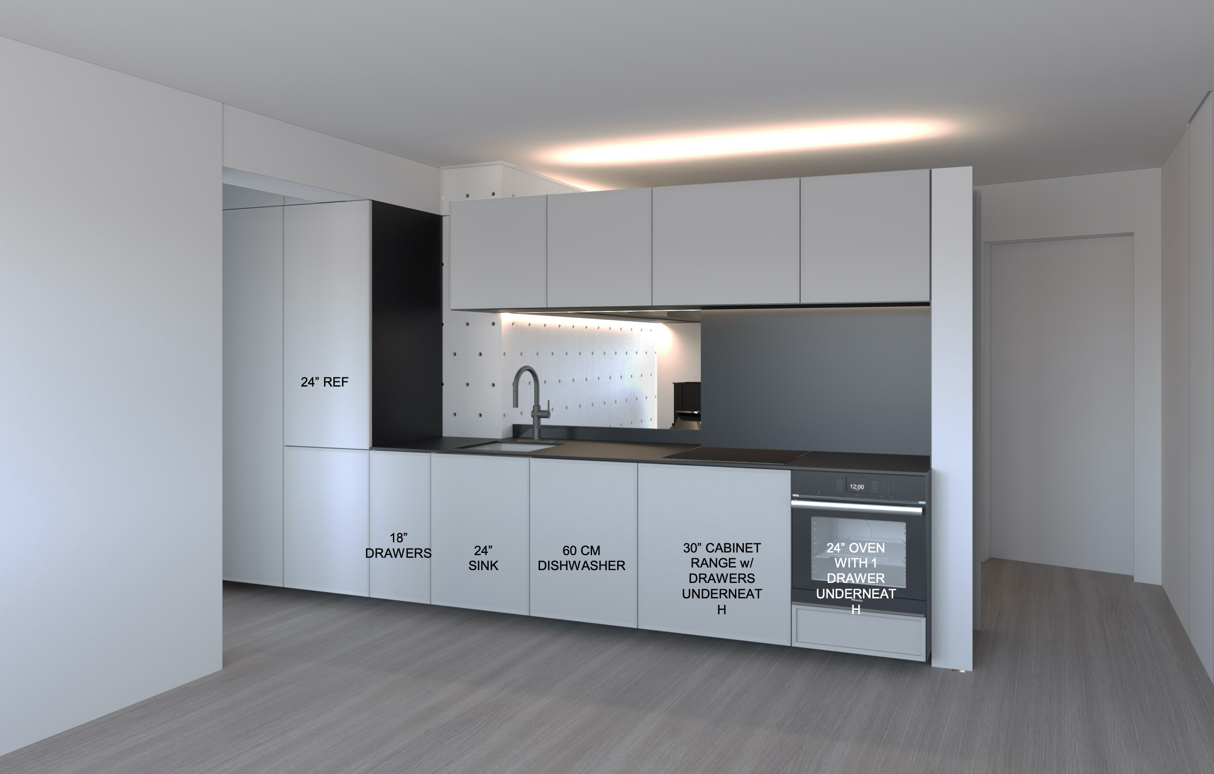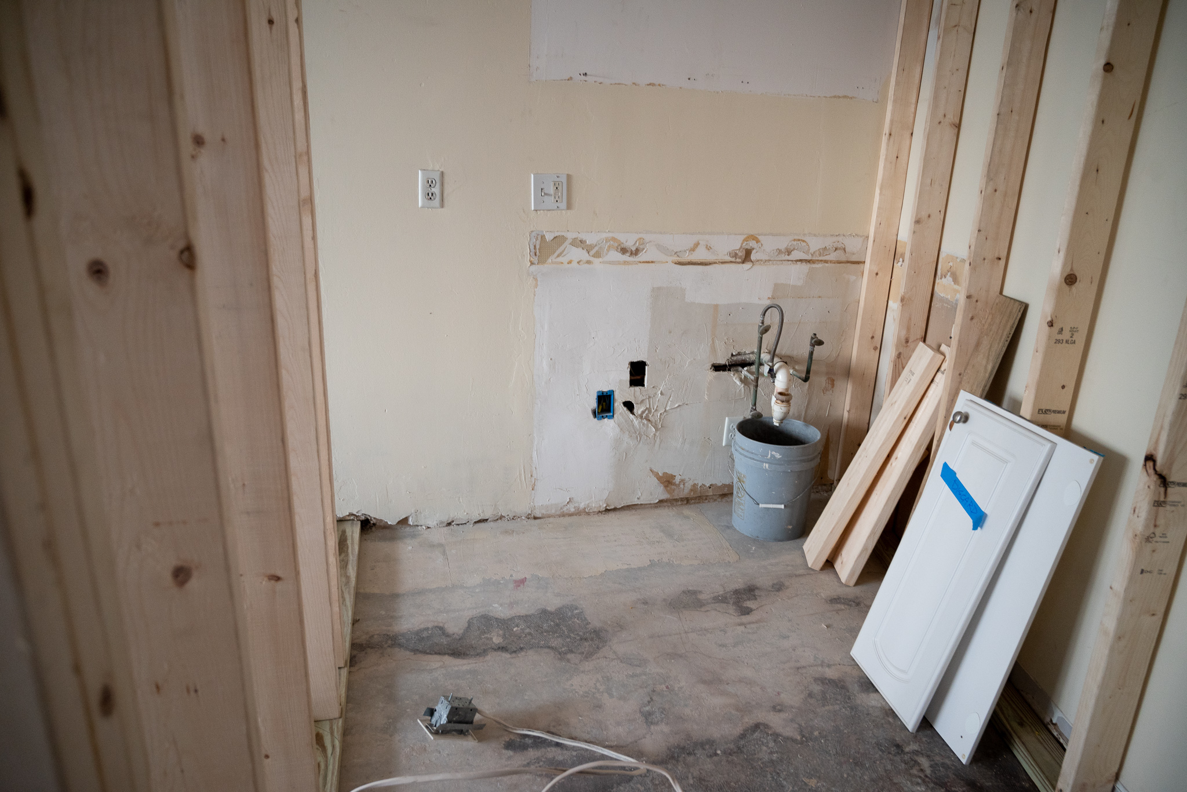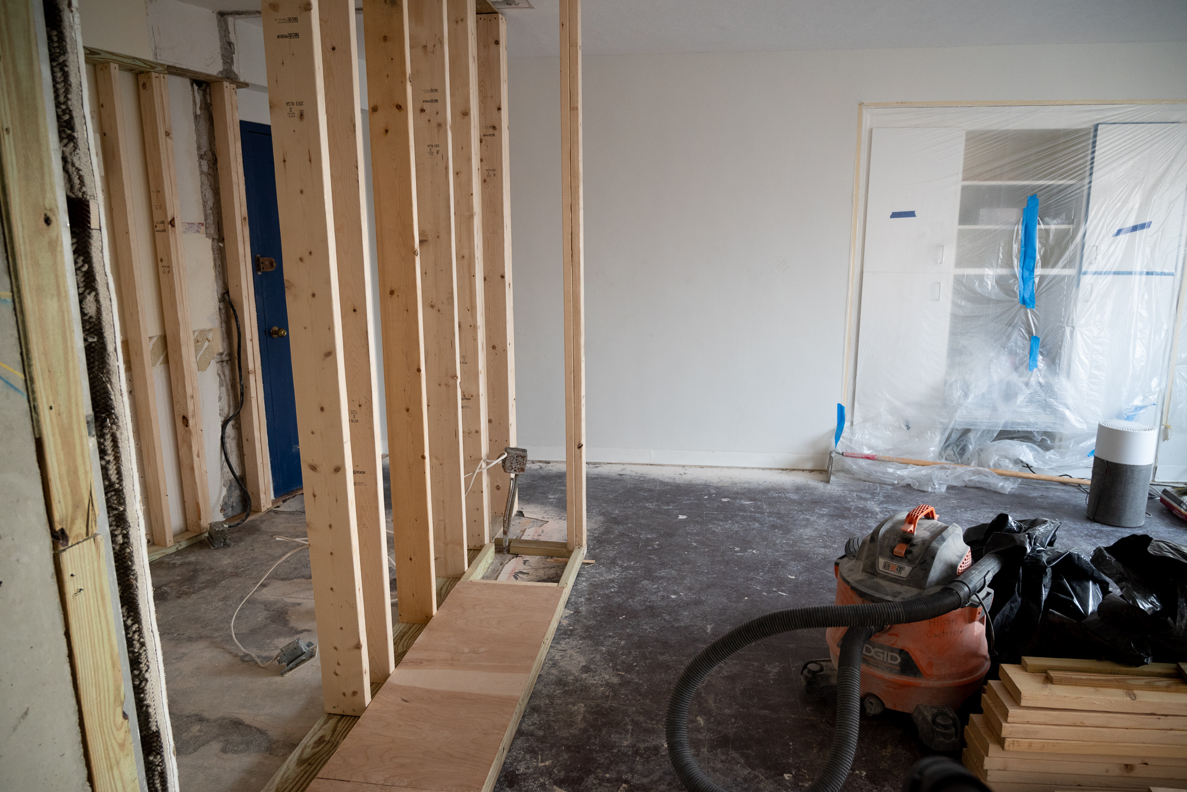Framing

The renovation continues, and appears to have hit its first hiccup. The framing started today, which was exciting. Then I got home and began scratching my head.
Back in the design phase, my architects specified a non-standard wall to back the run of cabinets. To let light into the former kitchen, it doesn’t go up to the ceiling and there’s an opening behind the sink.

Thus my confusion when I got home and noticed that the framing for the new wall goes up to the ceiling. That, it turns out, was probably a mistake. I have some faith that it will get fixed, but it has to be said that it’s a little annoying. I was so excited when I left the house today!

On the plus side, seeing the walls at least approximately in the right place is encouraging. The former kitchen entry area is definitely small, but it’s a surprisingly nice space, all things considered.
