Framing, Part II
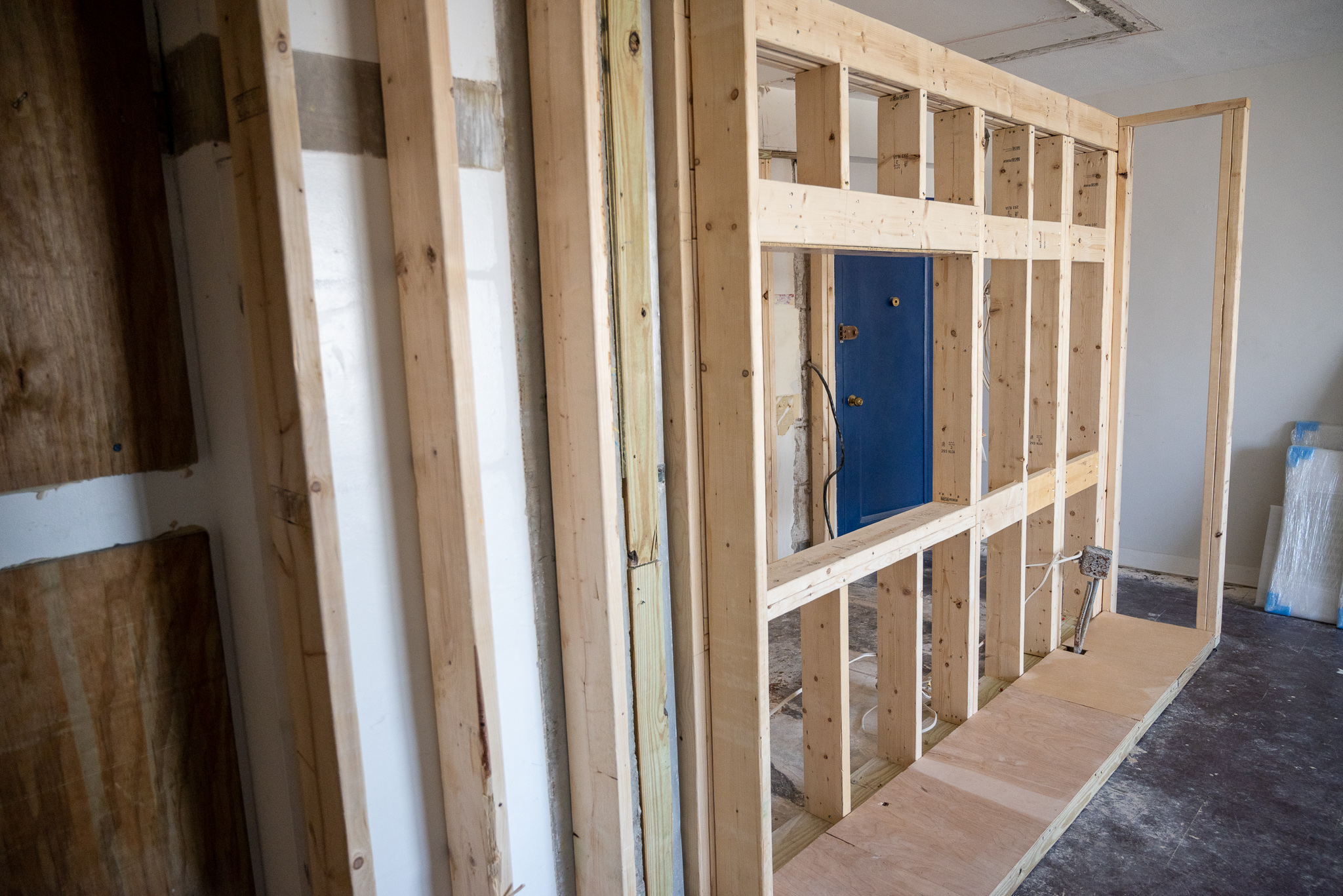
The rest of the week saw a bit of activity. It’s felt a bit like one step forward, two steps back. The framing is closer, but still not quite there. The plumbing work got going. And the electrical panel issue continues to vex.
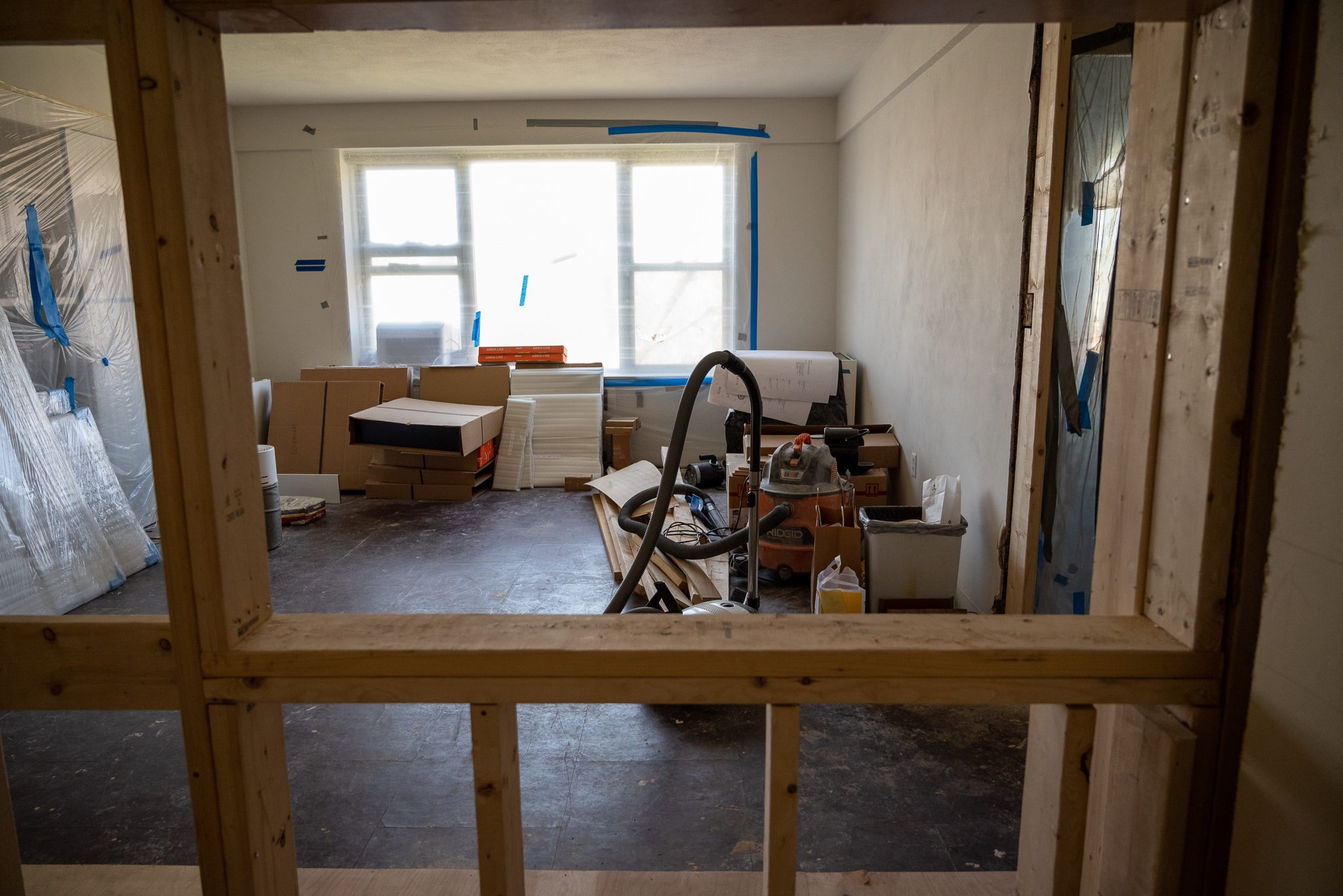
On the framing front, the team came back for a second pass. They got closer; clearly the new set of drawings helped. Unfortunately, it’s still not quite right. The framing now has the aperture designed to let light into the former kitchen space, behind the new kitchen sink and dishwasher. It’s also been trimmed down to the right height, about a foot off the ceiling — it’s designed to line up with the height of structural concrete beams running through the space — that should let in even more light.
But they didn’t quite get it right. The whole wall needs to be in one plane, not offset. Talking to both the architects and the project manager on the job, it will get fixed. In all honesty, I do find it rather baffling. I noticed the issue myself, and I’m definitely not an expert.
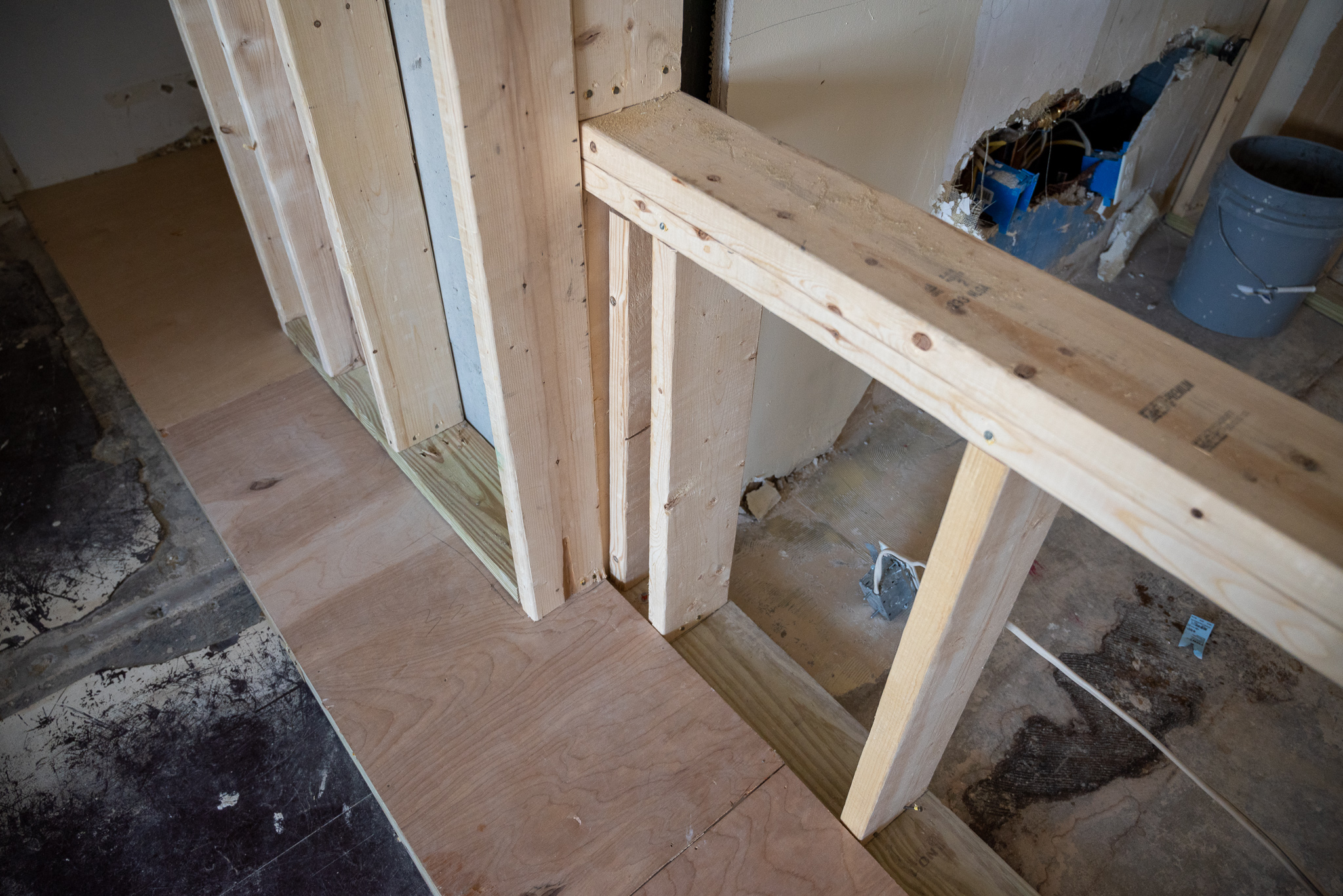
Meanwhile, the plumber stopped by to begin getting ready for the first fix. From what I can tell, he removed the old plumbing and added valves off the building’s main water lines in preparation for the next step. I’m guessing that can’t happen until the framing gets fixed, though.
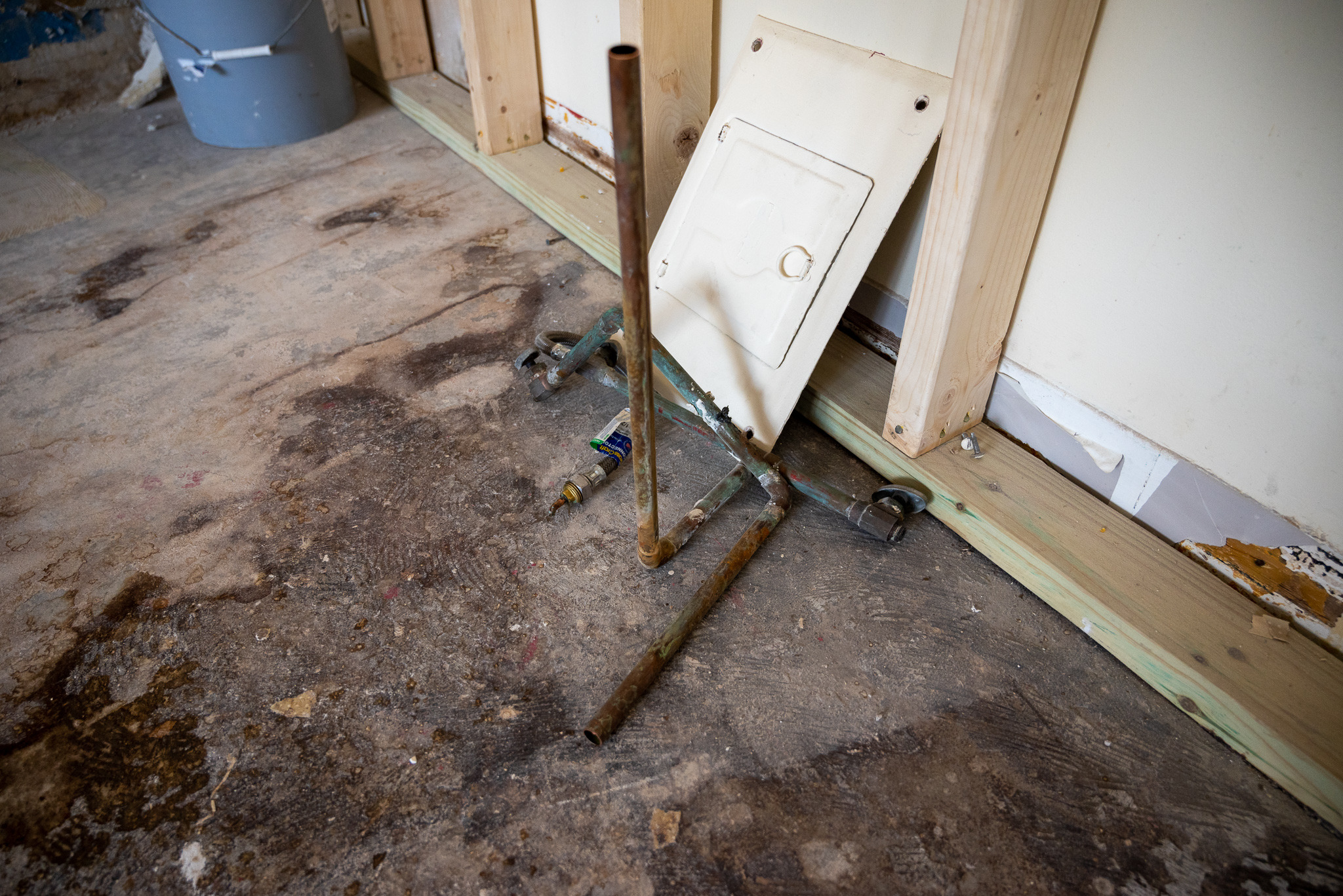
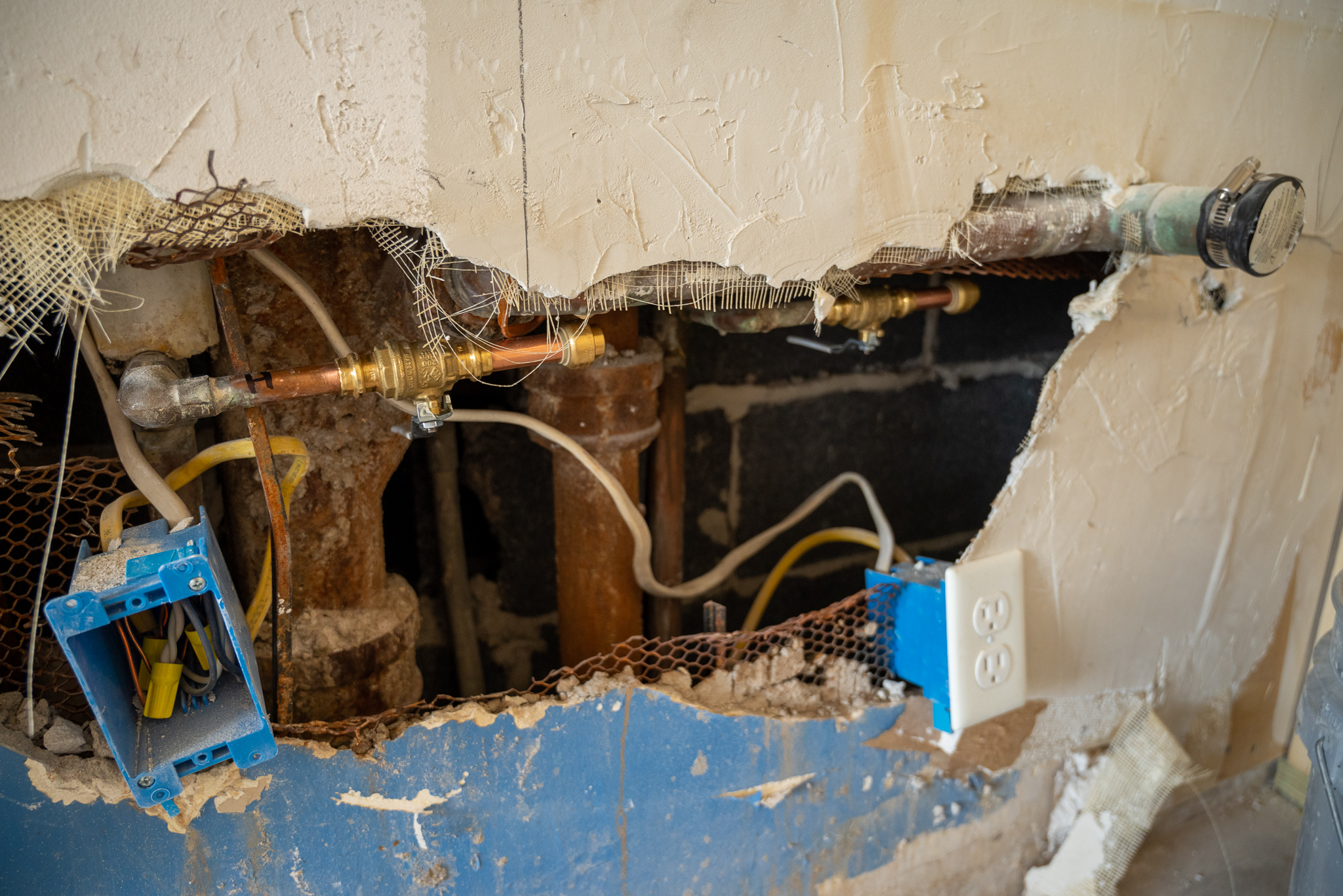
The electrical situation continues to cause a problem. Apparently the head electrician is on vacation in Brazil, and so isn’t around to negotiate with the electrical inspectors. It would really be nice if I didn’t need to run a new feeder through the common corridor, if they insist that I have a four-wire feeder that won’t fit in the conduit.