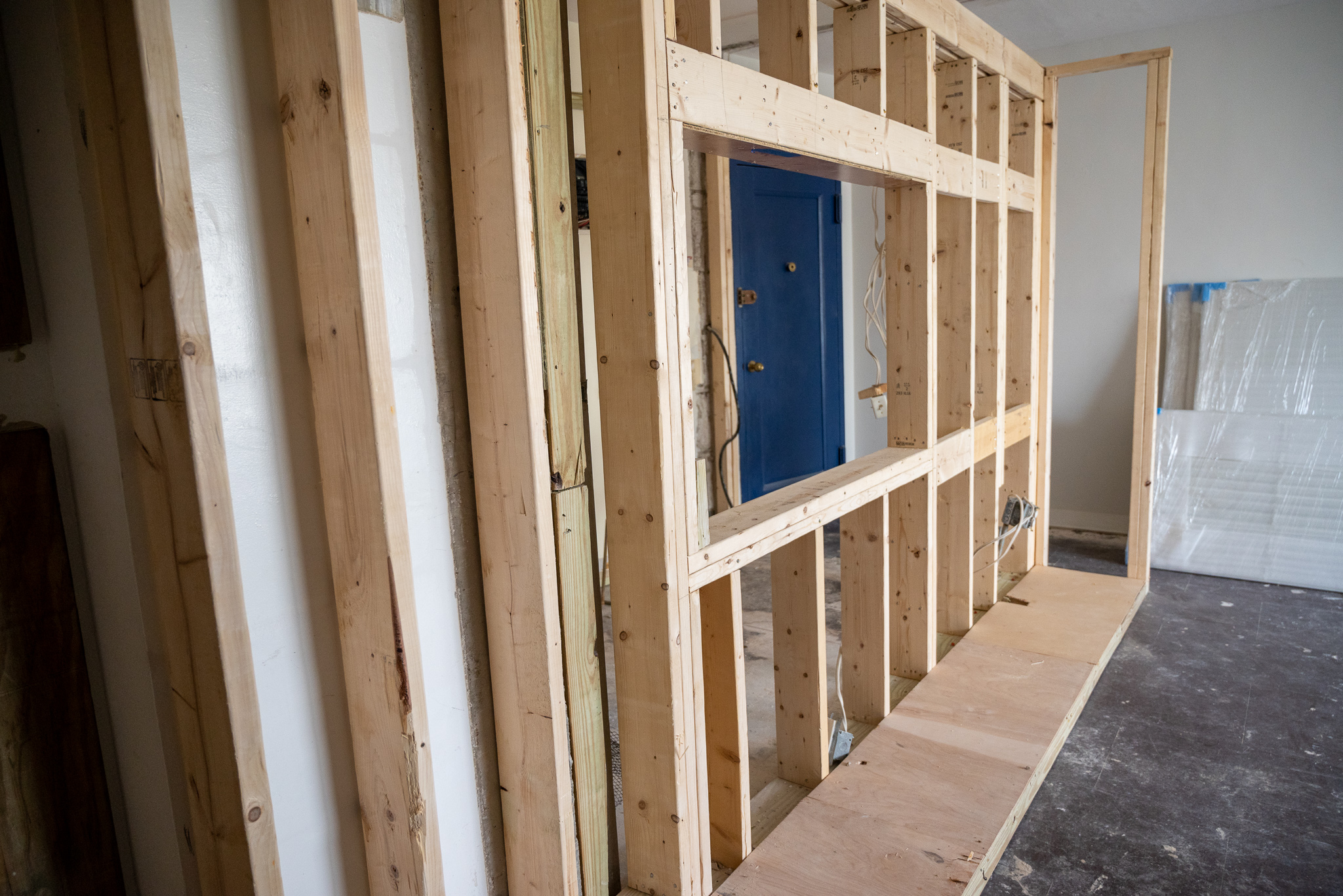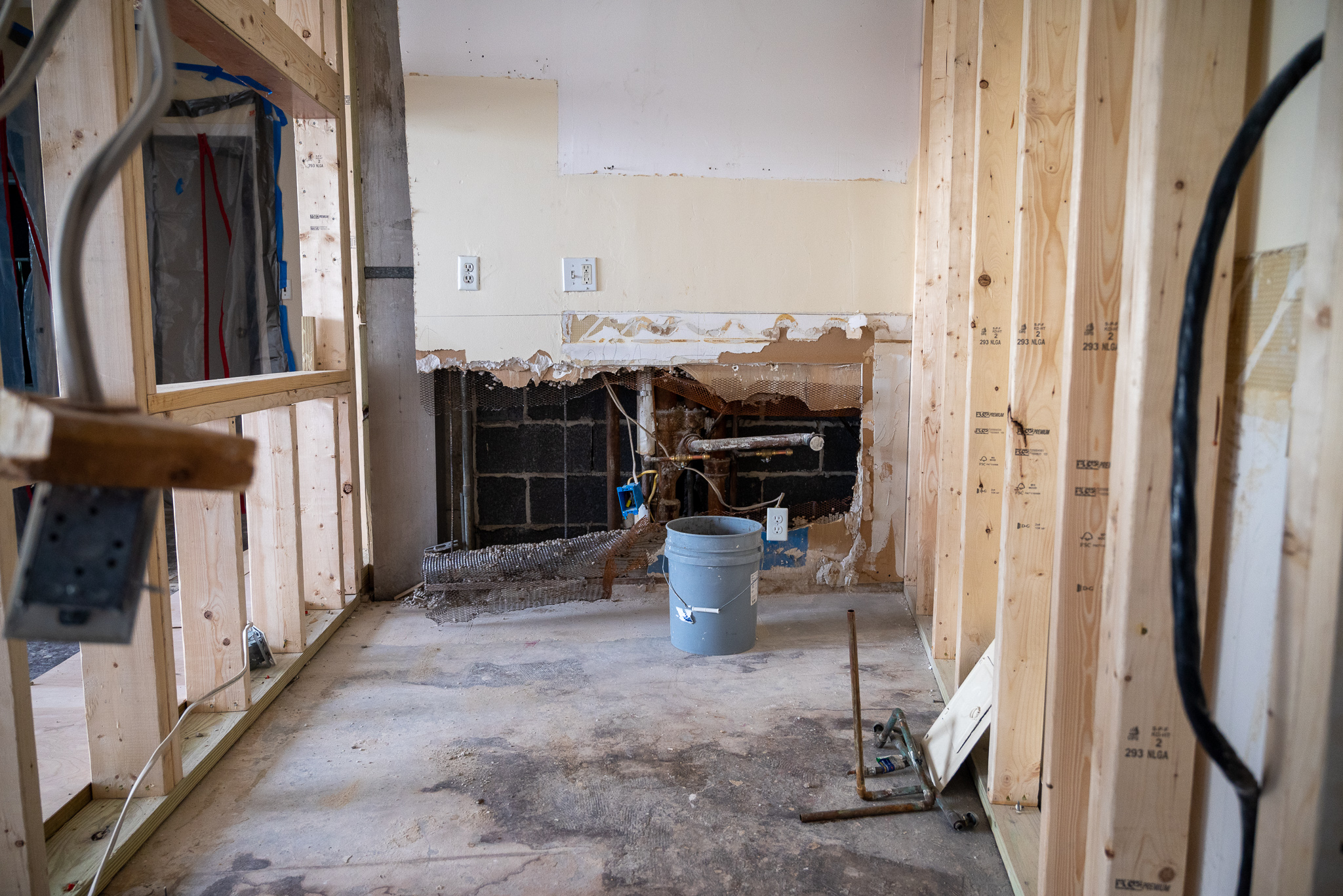Framing, Part III

The crew made another trip and, as far as I can tell, they got the framing right on the third pass.
From what I can tell, they simply picked the framing up, moved it forward, and reattached it to the ground. That also required extending the platform where the cabinets will sit, and adjust the box for the soffit over the refrigerator and laundry cabinets.
Everything is now in the same plane, and the new spaces have been properly delineated. While this apartment is never going to be enormous, I’m pleasantly surprised at the amount of space in the former kitchen area.
Some of the framing looks a little rough. It’s not clear to me whether that’s normal and reasonable, or something I should be worried about. I’m never going to see the framing once the project is done. Presumably framing with more finesse would be slower and more expensive.
They also removed more of the wall of the former kitchen space, per what I think were the plumber’s instructions. It’s interesting to see the guts of the building.

Here too I’m slightly confused: the updating framing drawings suggested the whole wall would come down and be replaced with a new 2x4 wall. Avoiding work is good for me, the contractor, and the planet. I worry that not following the plan will cause other problems.