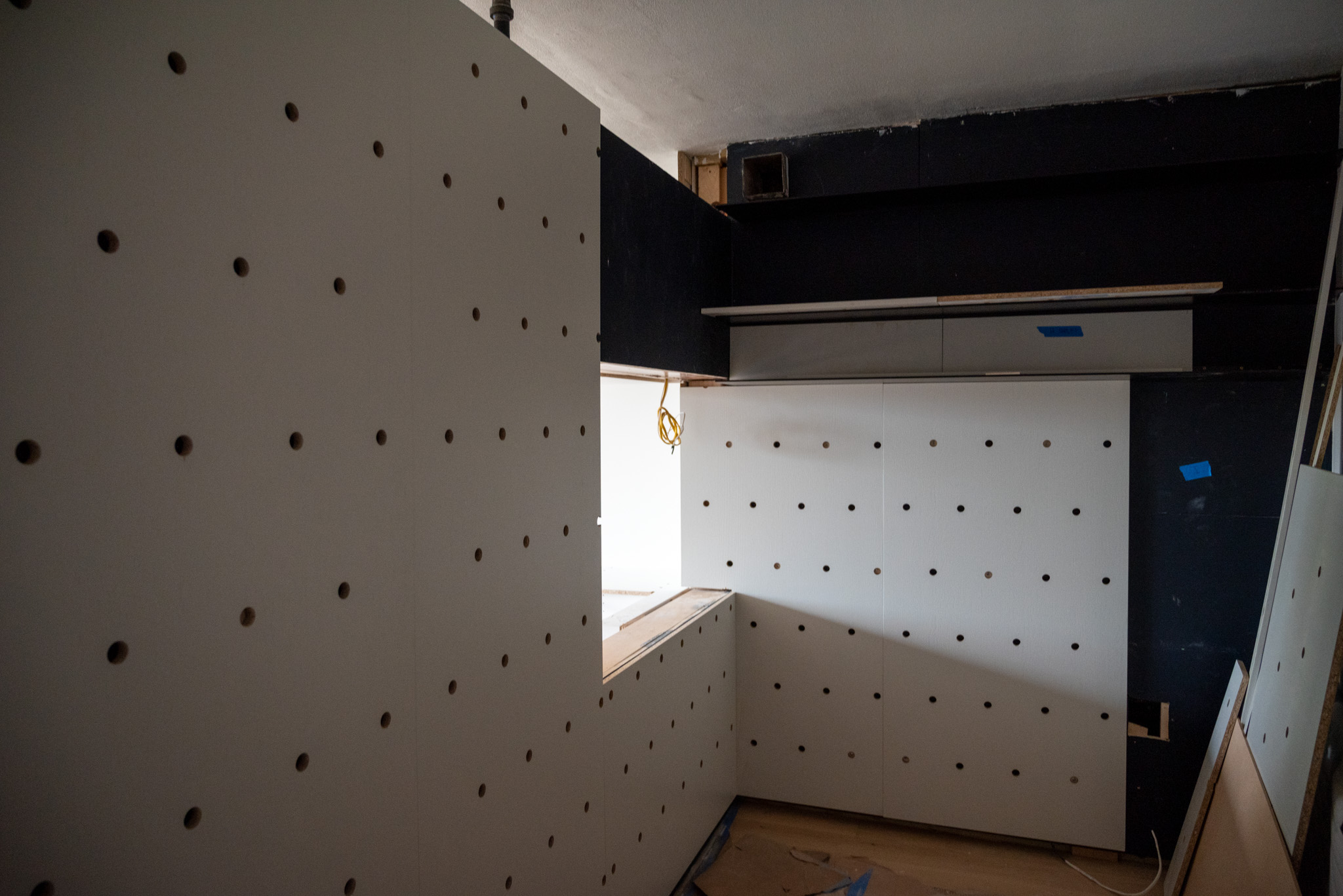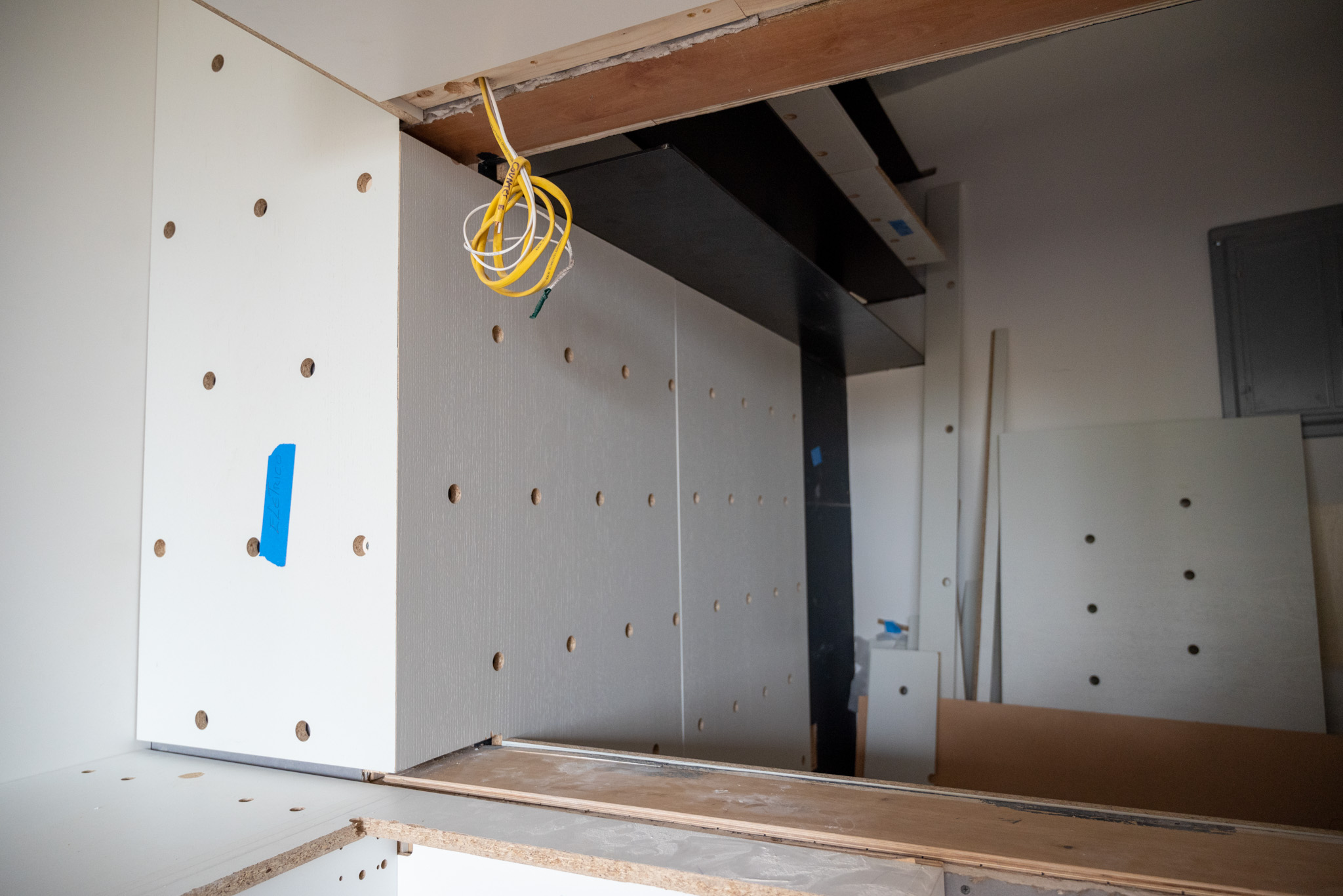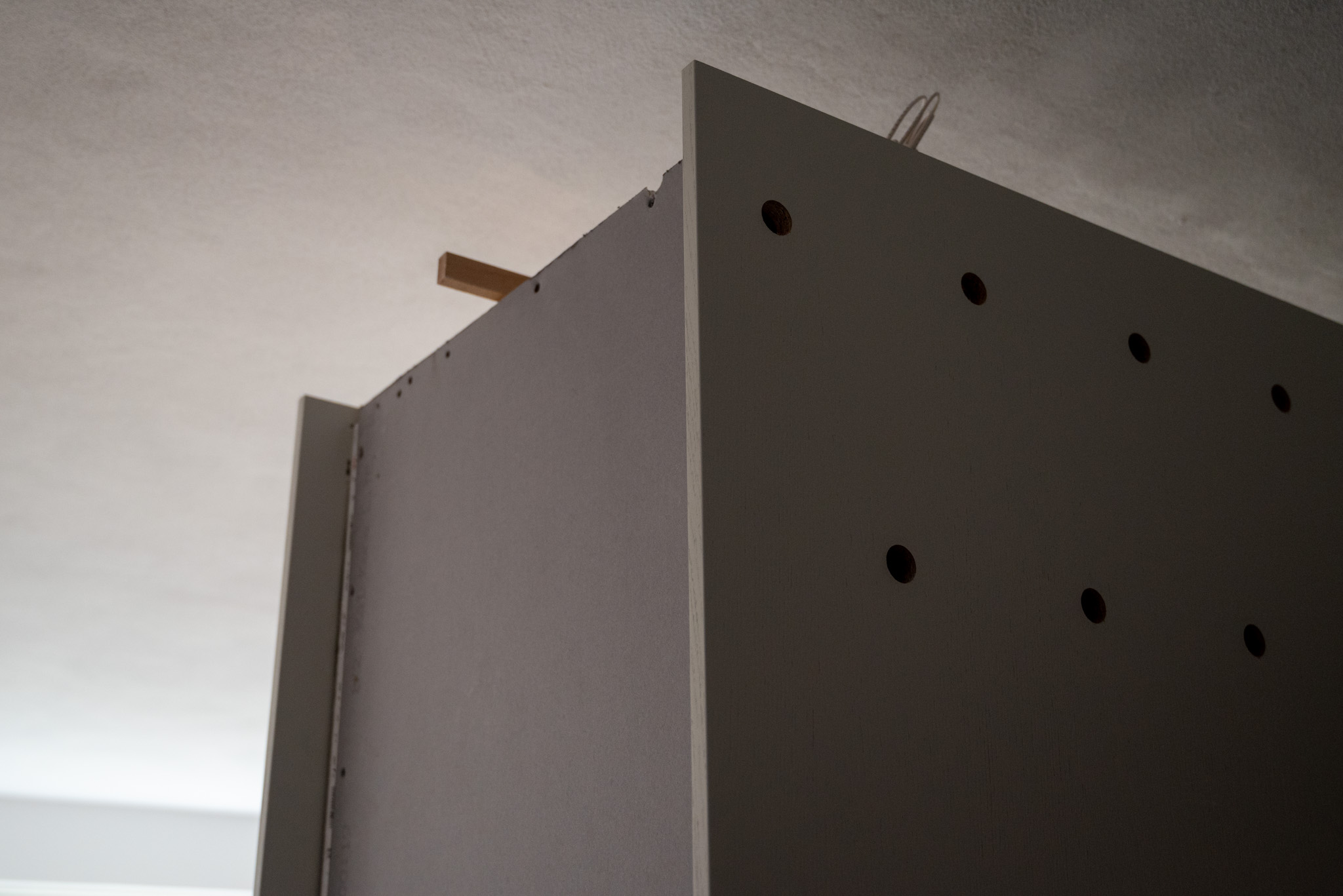Panel Installation

The project continues to inch toward the finish line. Yesterday, they began installing the wood panels in what was the kitchen area. It’s a surprisingly delicate and complicated ballet of pieces that need to line up due to the perforations.
First, they had to install the floating steel shelves. Having lugged two of them up from the basement when they were delivered, they are astonishingly heavy. Installed, they have that fun feeling of defying gravity. I’m a little less excited about the fact they cut holes in the newly finished and painted wall to fit them in. That’s not going to be a fun patch job.

The panels themselves aren’t quite done. But they made a ton of progress, and it’s beginning to look good. Once again, I find myself in the interesting position where I take photos and it looks so like the renders that I looked at almost two years ago in the design phase.

From what I’ve been told, they won’t be back until Monday to finish the panels. The other big blocker is the solid surface cladding that will form the countertops, backsplash, and caps around the upper cabinets. Once that’s in, the plumbing and electrical get get wrapped up, as the sink, faucet, and appliances all interface with those pieces in some way.