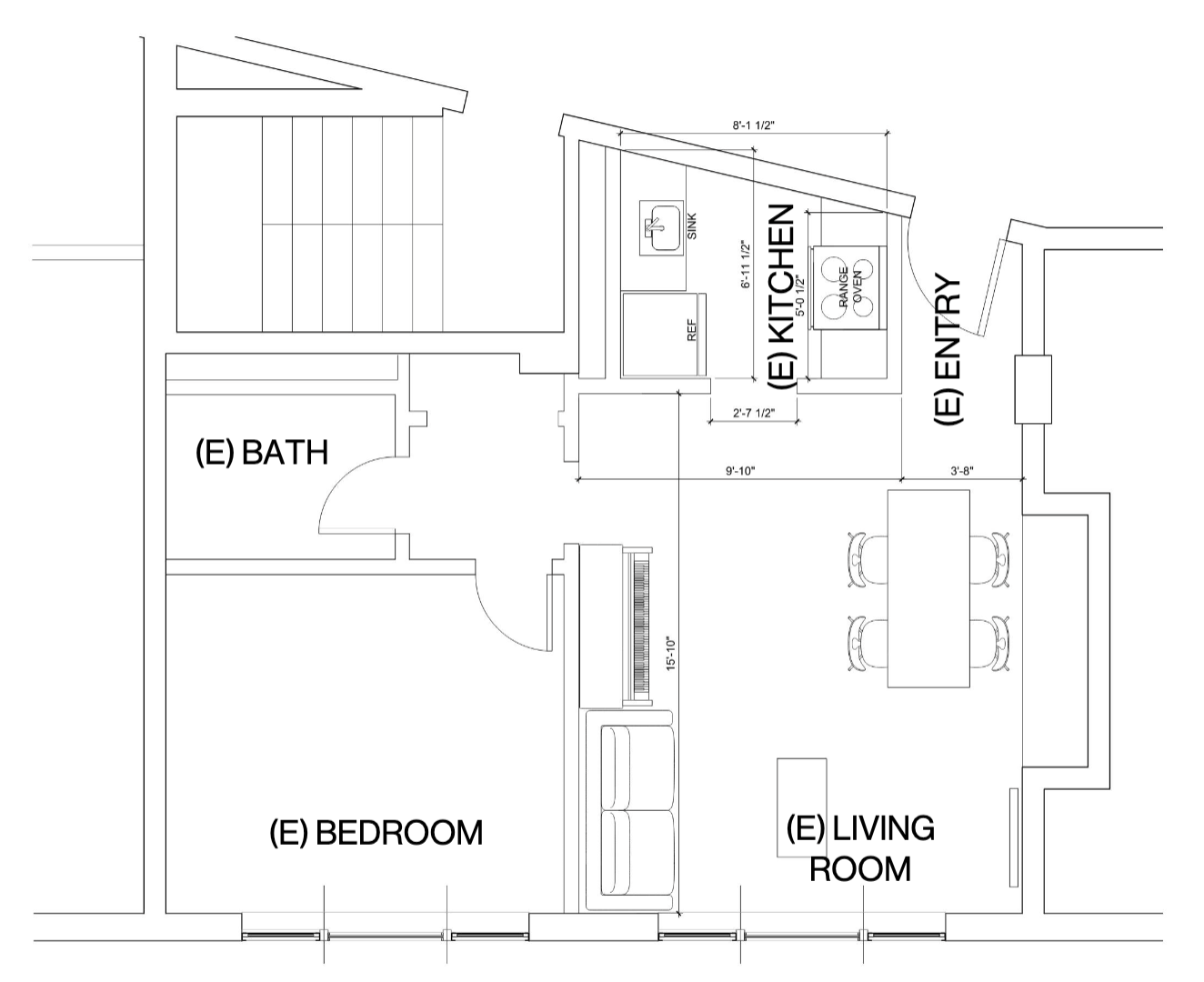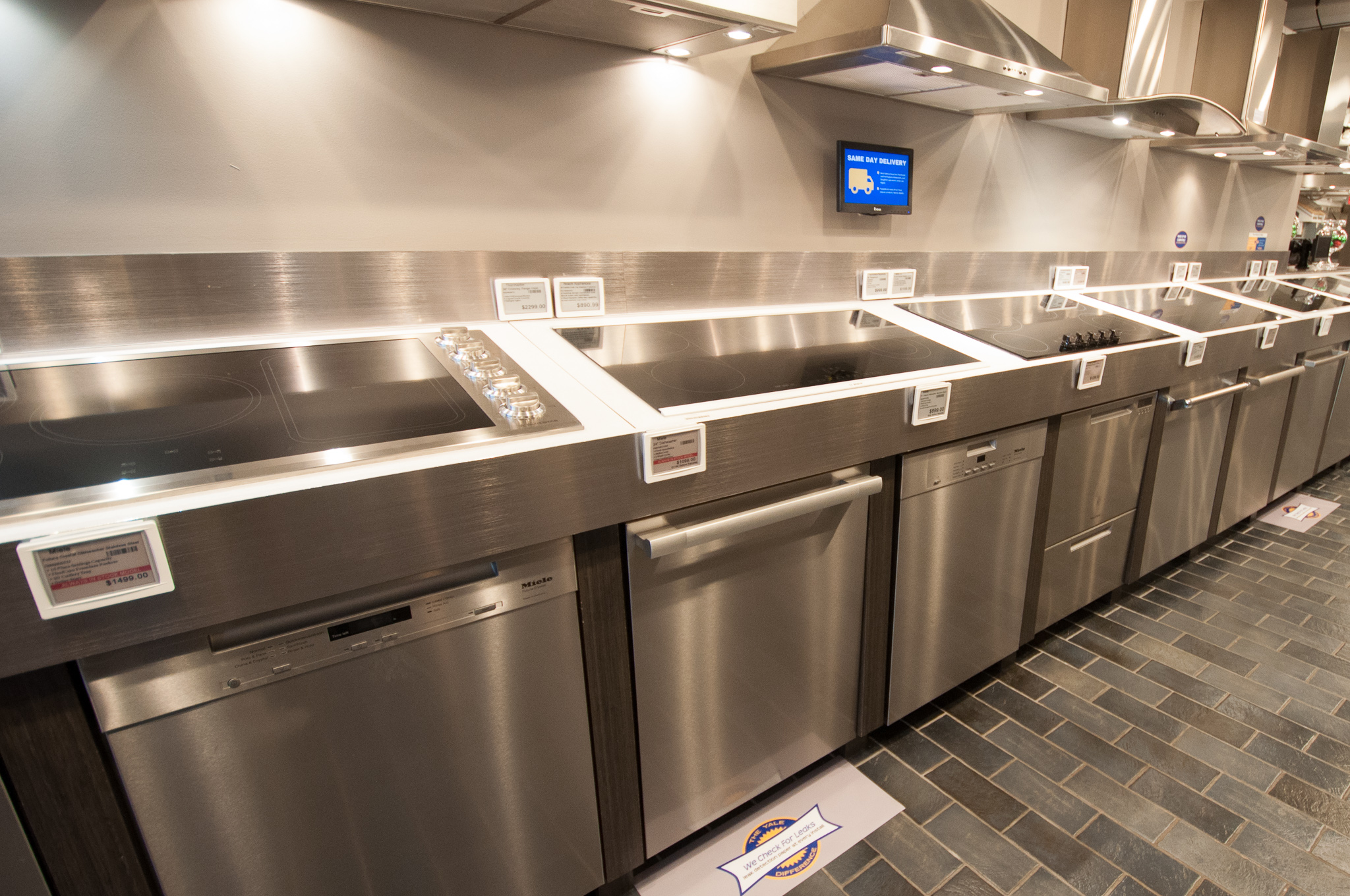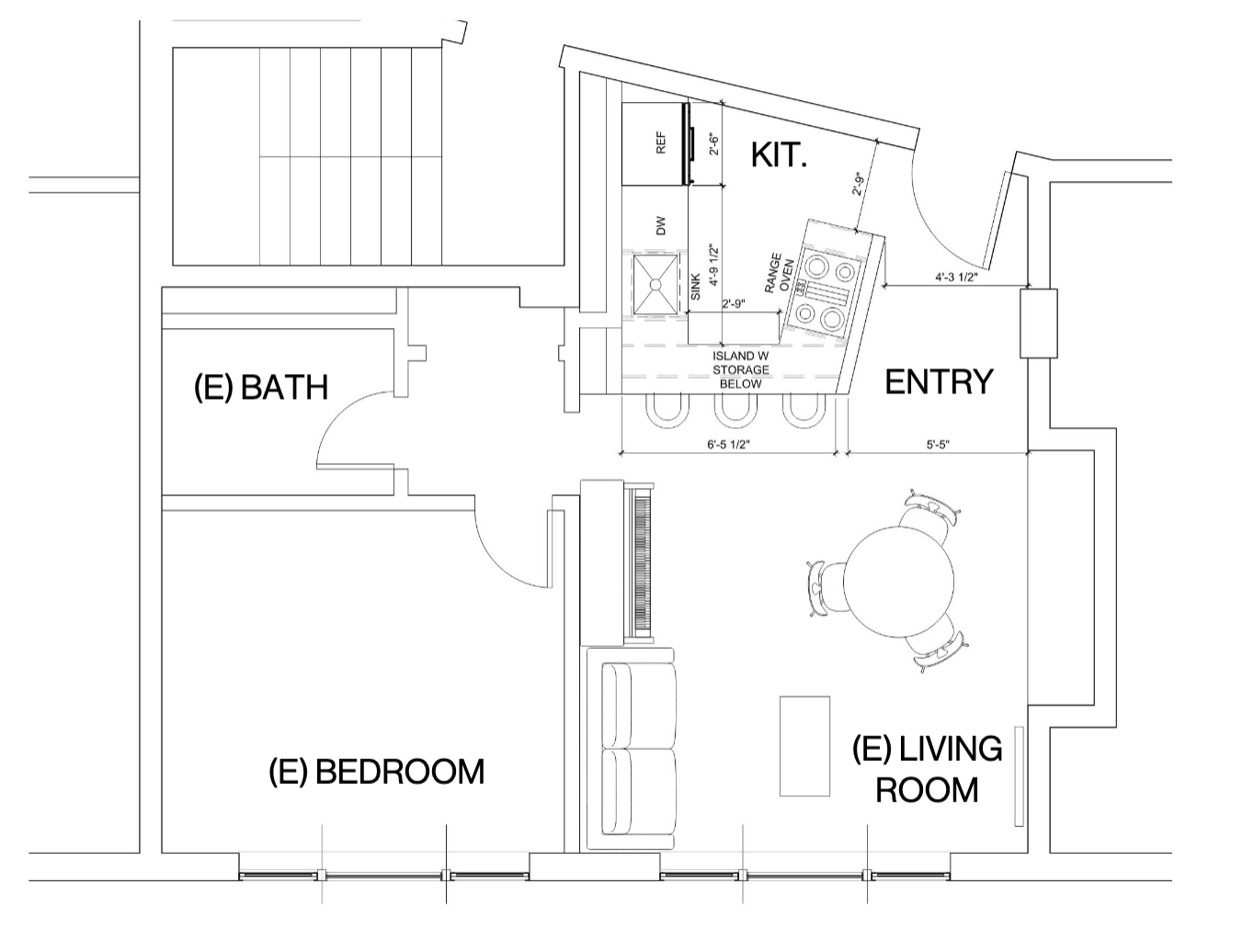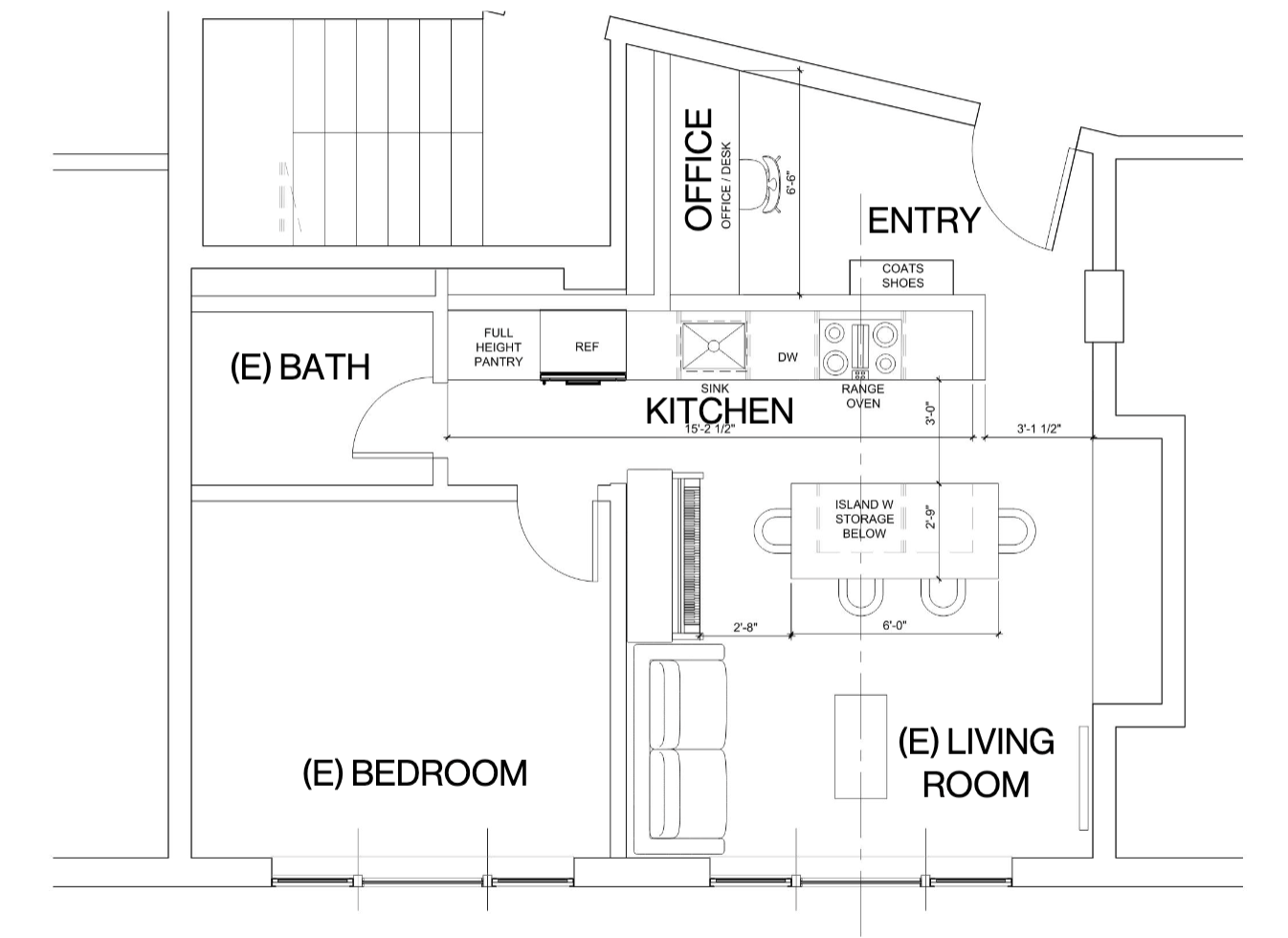Step One

While signing up with an architect is a big step, I don’t think the project will feel completely real until I start signing the really big checks and the construction team starts to set up camp in my living room. Even so, it’s getting interesting. I had the first formal meeting with the architects after signing the paperwork, and we have some preliminary options.
The next few weeks should see us achieve a few key milestones in terms of the schedule. Most importantly, I need to choose a layout, which drives most of the other decisions on the project. I’ve also been asked to start assembling a list of appliances, fixtures, and fittings so we can begin to price everything out.
On the appliance end of things, I have a head start. I bought a swanky Miele dishwasher — they really are the best — a couple of years ago, which will be reinstalled in the new kitchen. Given my excellent experience with Miele products over the years, I’d love to outfit the whole kitchen with their stuff. It’s slightly complicated by the fact they sell only a small, less up-to-date line of products in the US, and the models they do have here are exceptionally pricey. I’ll have to see how other parts of the budget shake out. I am very tempted to spring for the Miele cooktop anyway. It’s the only one I’ve been able to find that can bridge all the power together to send 7700 W to a single pan. It might actually be possible to do great stir fry at home.

In terms of the slightly more consequential decision about the layout, the architects have proposed a couple of different layout concepts. First, the more straightforward option maintains essentially the same layout, but opens the space up and makes it a bit more sociable. On the downside, it doesn’t really create all that much more space to work in, and it would be possibly even more of a squeeze to fit multiple people in the kitchen at the same time.
As an aside, this exercise has really brought home the fact I could use more space, full stop. And while the real estate agent that helped me buy this apartment told me to start planning for “phase II” when I signed the offer letter, I don’t think that’s in the cards anytime soon. It’s slightly horrifying to think for the money I’m spending to completely redo my kitchen, I could only buy about 25 more square feet of space in this neighborhood.

The second more interesting option I can’t quite make my mind up on. It’s definitely bold. In this world, what’s now the kitchen becomes (at least in this version) an office. The kitchen then rather voraciously gobbles up the living room and a closet to span over 15 feet, plus a mini-island.

I love the extra space for cooking, of course. I’m less sure I want the kitchen to take over quite so much, however well the ultimate design manages to blur the kitchen into the background and turn it into furniture.
I’ve wondered whether the putative office couldn’t become something other than an office. While working in my bedroom is maybe not ideal, I’ve settled into a nice rhythm. Whereas, if it could be made to feel less closed off, it might be fun to turn the former kitchen into a “music room”, so that the living space doesn’t feel quite as cramped if the kitchen gets so moved around.
Doubtless, there will be some further revisions. I’m not sure how often I’ll update this as those move along, but at the very least there will be another post in a few weeks when the layout and some other final decisions are made. It’s becoming real! As long as the budget doesn’t completely fall apart — and perhaps skirting over the whole my-home-will-be-a-construction-site issue — this should be fun.
Feature image credit: BOS|UA